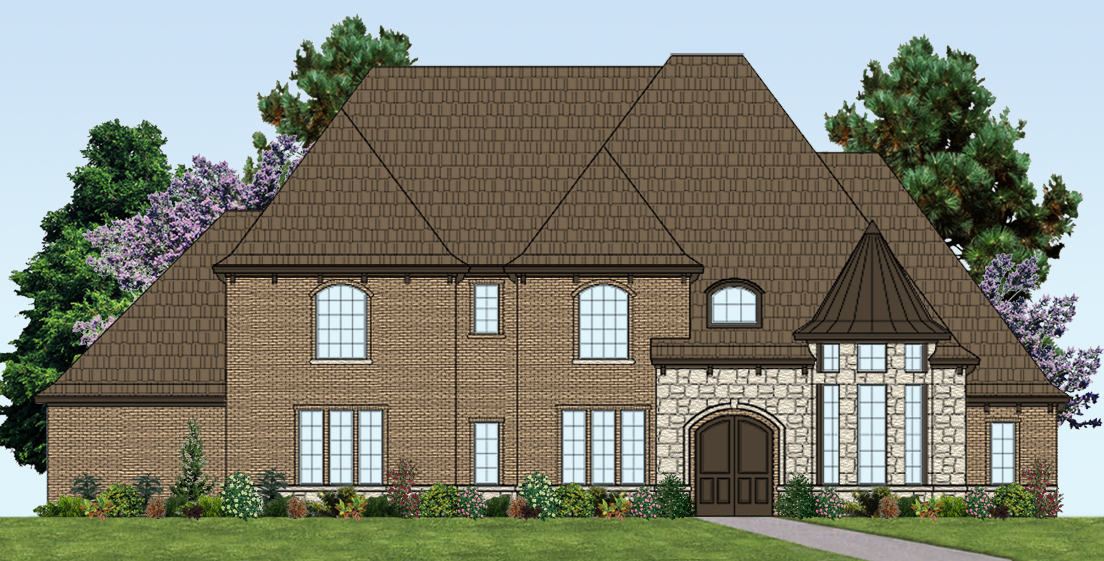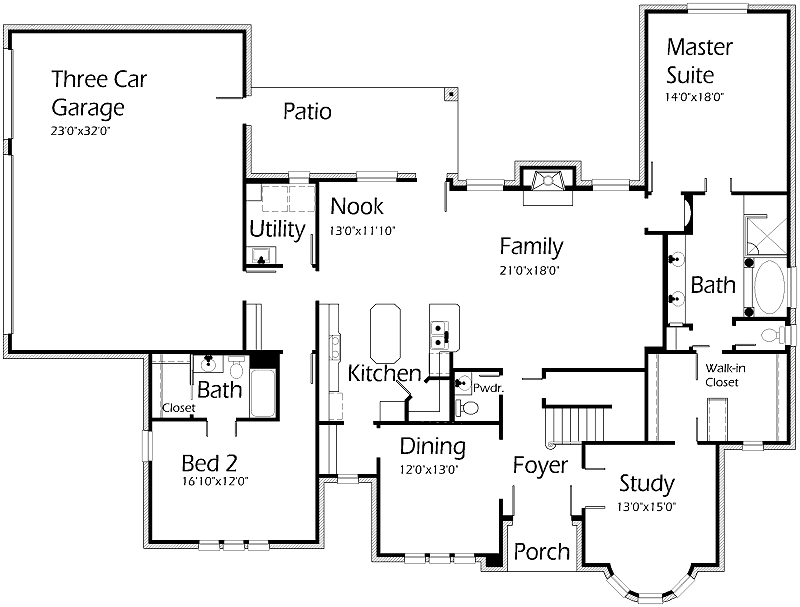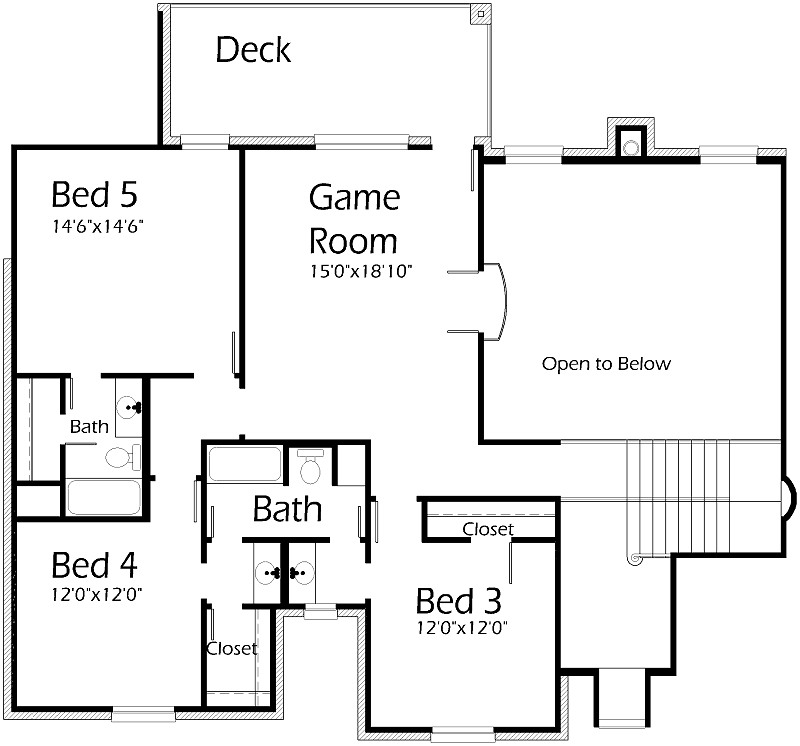Incomparable! Family Room ammenities include a cozy warm fireplace and built-in media alcove. Enjoy the open layout of the Kitchen while preparing delicious meals. Find convenience with a center island, snack bar and deep corner pantry to suit all your storage needs. Master Suite offers breathtaking views to the outdoors with large window. Taseteful Master Bath offers plenty of relaxation with a step up oval tub, walk-in shower and double sink vanity. Sufficient walk-in closet offers ample storage space. Study features built-in desk and bay window for the work at home executive. Find comfort upstairs with three spacious Bedrooms. Ample closet space and access to a covered Deck are just a few perks you’ll find here. Enjoy a delightful view from the Juliet balcony in the Game Room. Lots of storage throughout.


