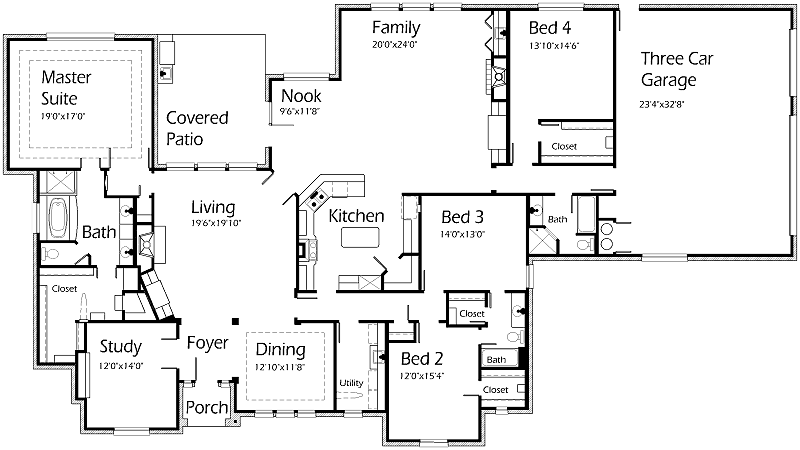Functional layout offers lots of storage! Oversized Living Room features built-in armour and cozy fireplace. Travel to the Family Room for a relaxed evening. Sit beneath the second fireplace, while enjoying a movie from the built-in armour. Spacious Kitchen makes meal preparation simple. Island, corner pantry and snack bar are just a few favorites. Open Dining Room and Nook offer two choices to serve family. Master Bedroom features an open layout to accomodate any size furniture suite. Master Bath offers both shower and oval step-up tub. Double sink vanity and large walk-in closet will sure be a favorite. Spacious Study makes working from home simple. Oversized Bedrooms offer walk-in closets and separate Baths to give everyone their own privacy. Spacious throughout!

