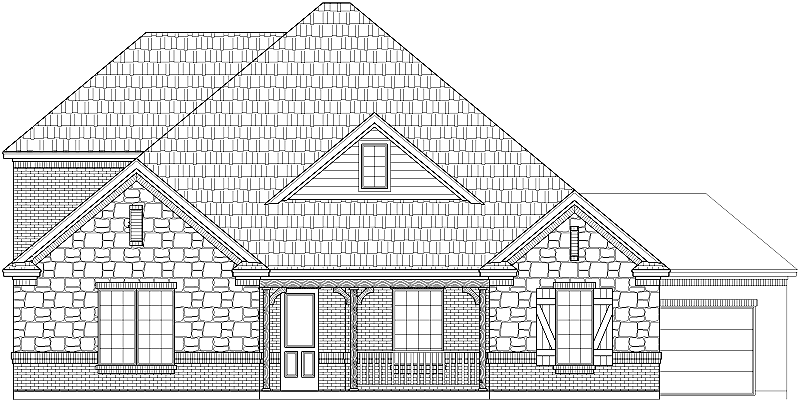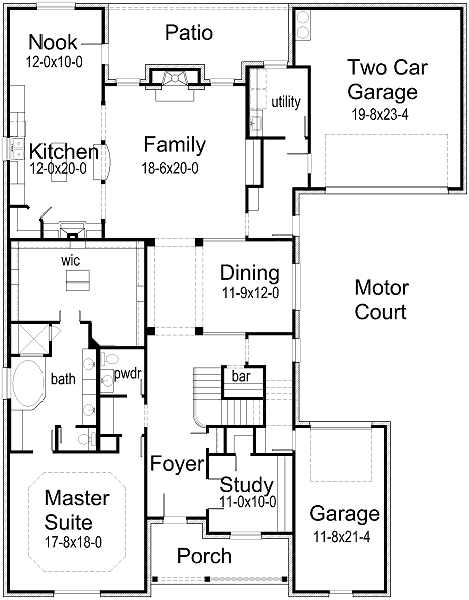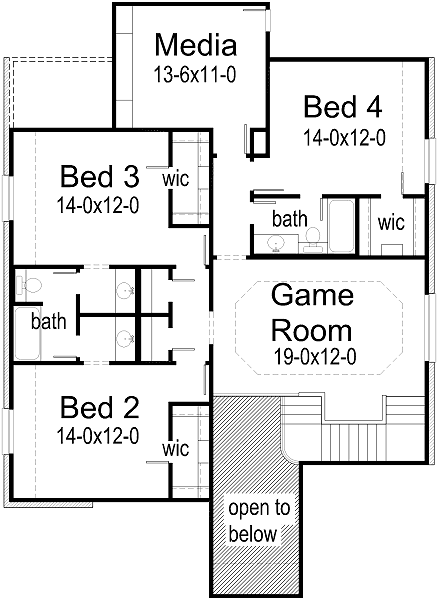House Plan Details:
| Living Area: | 4001 |
|---|---|
| Stories: | 2 |
| Bedrooms: | 4 |
| Bathrooms: | 3.5 |
| Garage Spaces: | 3 |
| Garage Location: | Side |
| Length: | 77'-10" |
|---|---|
| Width: | 60'-9" |
| Floor 1 Sq Ft: | 2654 |
| Floor 2 Sq Ft: | 1347 |
| Porch Sq Ft: | 329 |
| Garage Sq Ft: | 829 |
House Plan Price:
| PDF Plans: | $2,400.60 |
|---|
Come home to this Old Worlde Country Cottage. The Kitchen is designed just for the Chef’s delight. The Motor Court gives your home a sense of security. Watch your favorite movies in your Media Room.


