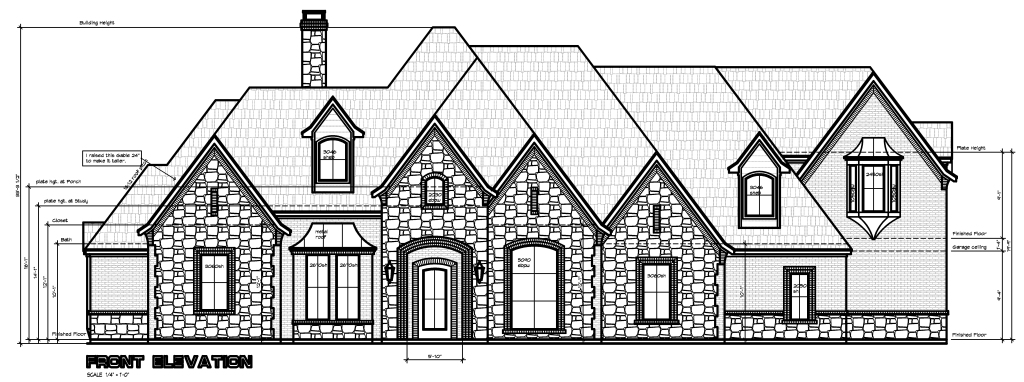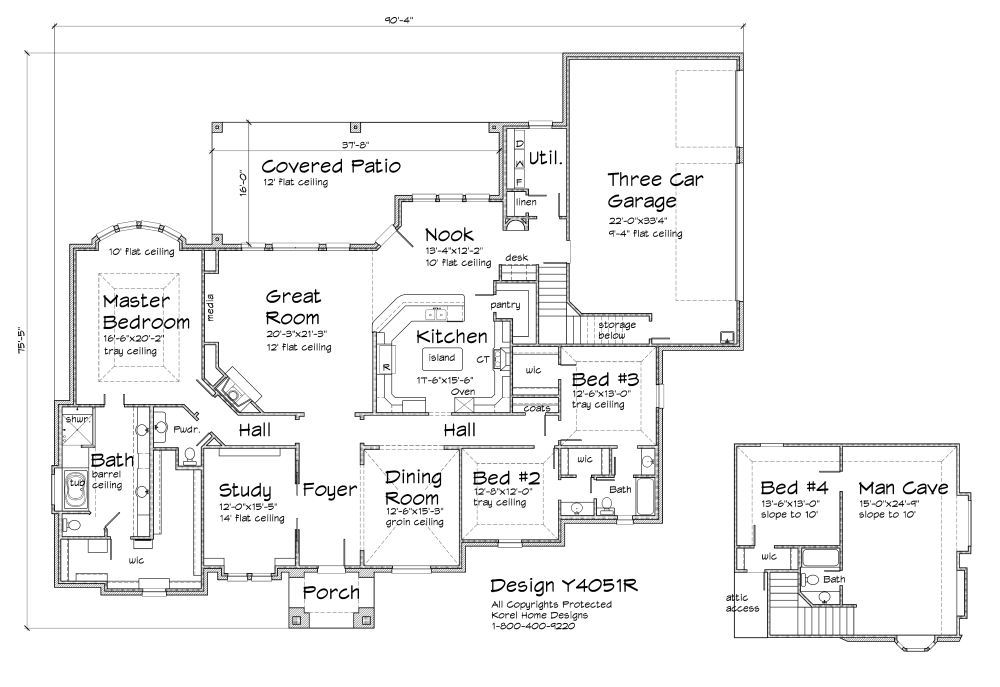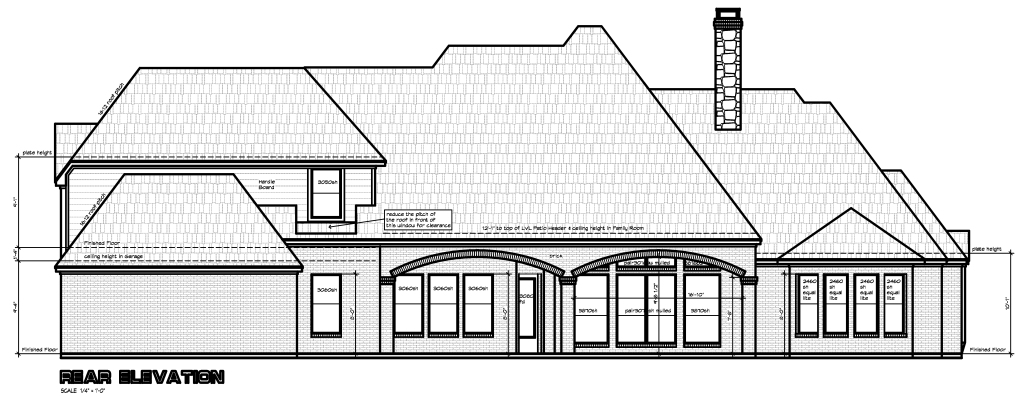Design Y4051R is a Custom Creation for the busy family. This four Bedroom design has three and a half Baths, a huge Island Kitchen, Walk-in Food Pantry, twelve foot ceiling in a Great Room and out to the Covered Patio. Your Master Bath includes a Spa Master Tub and Walk-in Shower. A Barrel Ceiling runs the length of the Master Bath. You have a Master Closet you could get lost in. All Bedrooms have good size Walk-in Closets and volume ceilings. Your Three Car Garage is oversized and twenty two feet in the clear depth. Up over your Three Car Garage is the Game Room or what we decided to call the ‘Man Cave’. This space has a Game Room that is twice the size needed to accommodate a regulation size Pool table. Included in this space if the Forth Bedroom and a Full Bath. You can order this plan today by calling us at 1-800-400-9220.


