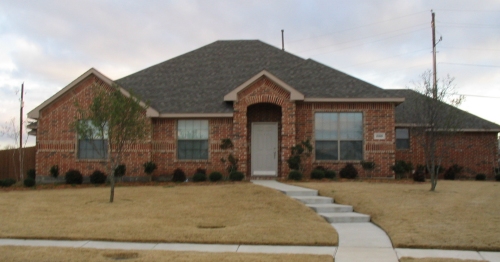A beautiful Traditional home for your family to grow together in. The Dining Room and Foyer have 10′ ceilings. The Game Room is easily access from each bedroom. The island Kitchen, Nook, and Family Room flows great together. The Master Bedroom has a splayed ceiling to 10′ and a French door leading outside. The Master Bath has two sinks, separate tub and shower, and a large closet. This plan offers 3 more bedrooms with efficient closets and they all share the bathroom. This plan is a proven seller that is also economical to build.


