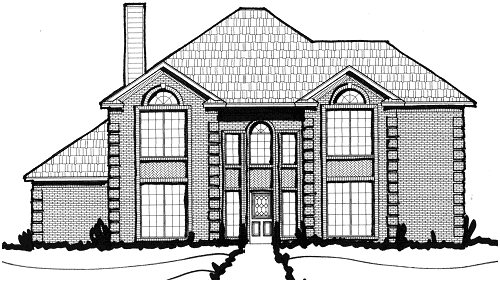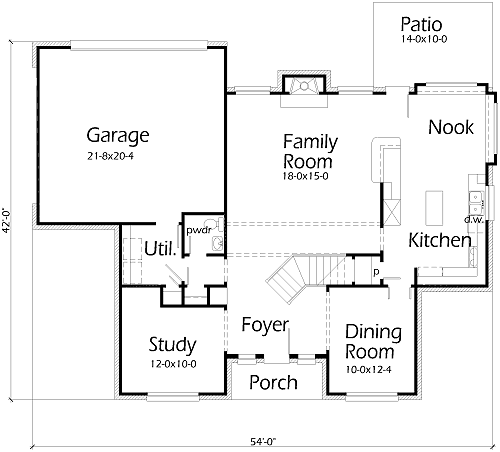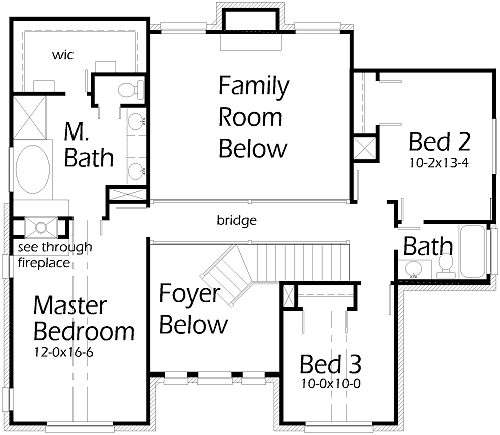This two story Neo-Georgian design makes you feel like you are living in a mansion. There are 9′ ceilings throughout the main level and 8′ ceilings upstairs. There is a bridge that connects the bedrooms to the Master Suite. The Bridge has an open hand rail to look down into the Family Room and Foyer. The Study can be used as a Living Room if you need more room for furniture. The Family Room is a two story room with lots of windows. The Nook has box windows on each wall and a French door leading to the uncovered patio. The Master Bedroom has a vaulted ceiling and palladium window. The Master Bath has two sinks, tub, shower and large closet. There is a see through fireplace from the Master Bedroom to the Master Bath. The The Dining Room has a bay window for more space for a nice dining room table. The island Kitchen has separate cooktop and range, large pantry underneath stairs, and a snack bar that opens to the Nook and Family Room.


