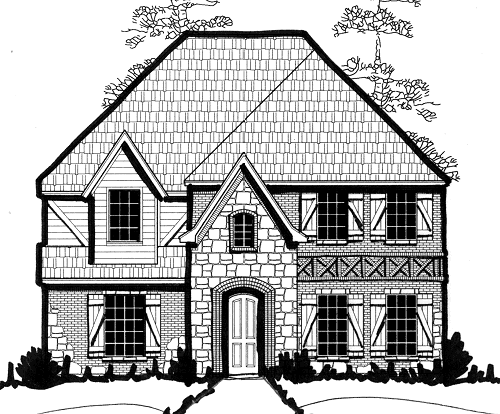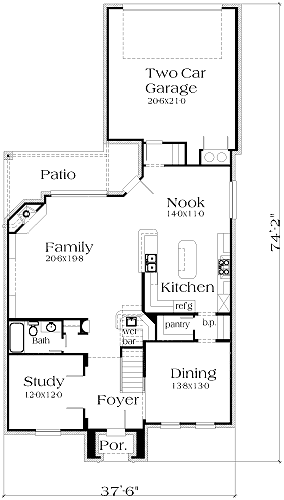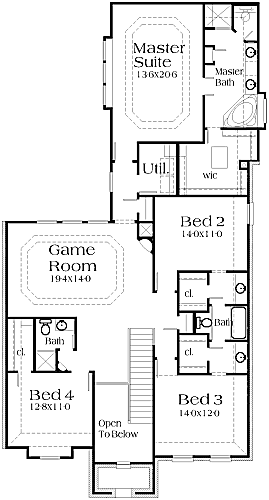This Old World Design is a narrow lot house with a wide house amenity. Rear Entry home for those alley lots. Every room in this house is oversized. The Family Room has built-in cabinets. The Kitchen is open to the Family Room & Nook. Connecting the Kitchen and Dining Room is a Butler’s Pantry. Full Bath downstairs for the Study. The Utility Room is placed upstairs for easier convenience. The Patio is large enough for the Grill master 5000. Direct vent fireplace is used in the Family Room; therefore, eliminating a chimney. Wet Bar under the stairs for those guests you plan on entertaining. Master Suite has plenty of room for King Size Bed and furniture with a Box Window; it also has a raised ceiling treatment. The Master Bath has two sinks, separate shower and tub, and a huge closet. There is more than enough room in the Game Room for a foosball table or pool table; it also has a raised ceiling treatment.


