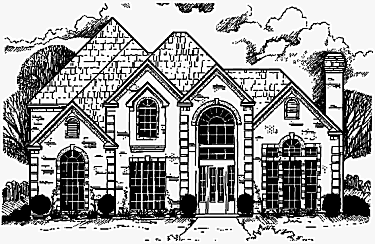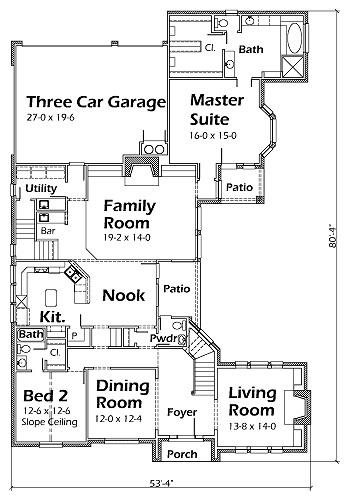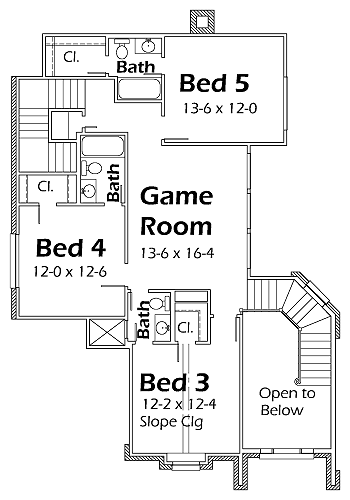House Plan Details:
| Living Area: | 3602 |
|---|---|
| Stories: | 2 |
| Bedrooms: | 5 |
| Bathrooms: | 5.5 |
| Garage Spaces: | 3 |
| Garage Location: | Rear |
| Length: | 80'-4" |
|---|---|
| Width: | 53'-4" |
| Floor 1 Sq Ft: | 2552 |
| Floor 2 Sq Ft: | 1050 |
| Porch Sq Ft: | |
| Garage Sq Ft: | 588 |
House Plan Price:
| PDF Plans: | $2,161.20 |
|---|
This two story Georgian design is also the popular C shape plan. The Master Suite has its own Patio and Sitting Area. The main level features 10′ ceilings. The Formal Living Room has its own fireplace and several windows looking out to the front yard and side yard. There are built-in cabinets in both the Living and Family Room. Two staircases are convenient for your family’s needs. A Bar by the Family Room will be great for entertaining guests. Bedroom 2 and 3 have sloped ceilings. A full Bath for each of the 3 Bedrooms upstairs will make your children happy. The Three Car Garage and the Game Room are more added bonuses.


