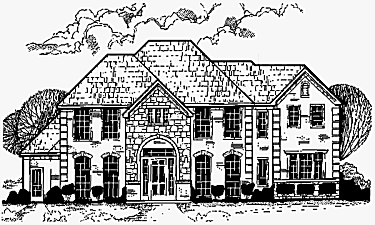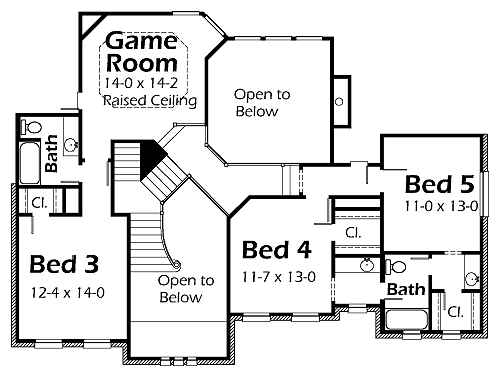House Plan Details:
| Living Area: | 3675 |
|---|---|
| Stories: | 2 |
| Bedrooms: | 5 |
| Bathrooms: | 4.5 |
| Garage Spaces: | 3 |
| Garage Location: | Rear |
| Length: | 77'-8" |
|---|---|
| Width: | 61'-7" |
| Floor 1 Sq Ft: | 2555 |
| Floor 2 Sq Ft: | 1120 |
| Porch Sq Ft: | |
| Garage Sq Ft: | 630 |
House Plan Price:
| PDF Plans: | $2,205.00 |
|---|
The spacious rooms and walk-in closets in this two story Old World European design will make your loved ones more comfortable. The ten foot ceilings and two fireplaces on the main level add to this home’s elegance. The two story Living Room and Foyer give this home a very open feel. In addition to the regular pantry, there is a Butler’s Pantry between the Gourmet Island Kitchen and Formal Dining Room. The Master Suite has a Sitting Area and a separate door that leads out to the patio. There is Jack & Jill Bath and Game Room on the upper level. Bed 2 downstairs can also be used as a Study. The Rear Entry Three Car Garage will provide plenty of room for storage.


