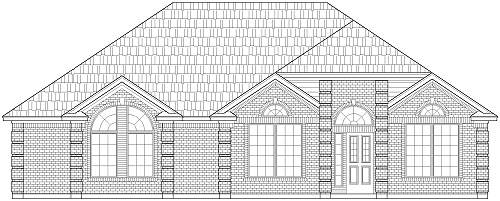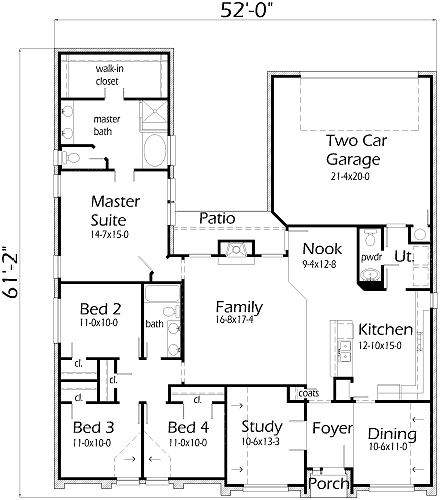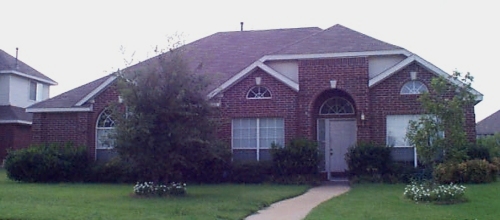House Plan Details:
| Living Area: | 2174 |
|---|---|
| Stories: | 1 |
| Bedrooms: | 4 |
| Bathrooms: | 2.5 |
| Garage Spaces: | 2 |
| Garage Location: | Rear |
| Length: | 61'-2" |
|---|---|
| Width: | 52'-0" |
| Floor 1 Sq Ft: | |
| Floor 2 Sq Ft: | |
| Porch Sq Ft: | 70 |
| Garage Sq Ft: | 477 |
House Plan Price:
| PDF Plans: | $1,304.40 |
|---|
A great plan for quality and quantity. This home offers 4 bedrooms, 2 full bathrooms, 1 half bathroom, study, and a 2 car garage. The kitchen has a snack bar and a desk area with window. Ceiling treatments are all throughout the house.


