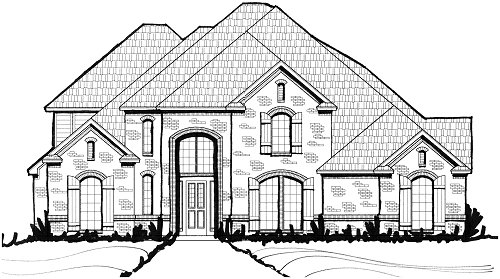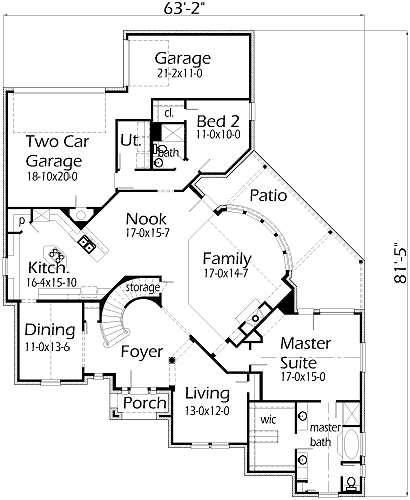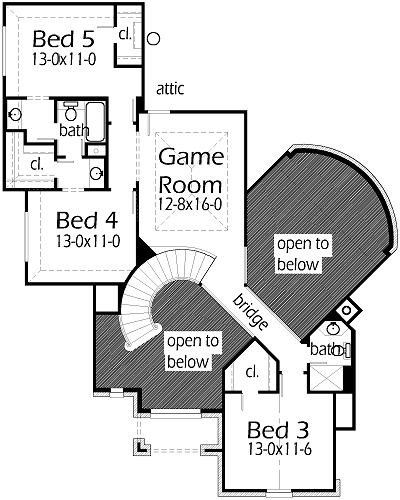House Plan Details:
| Living Area: | 3569 |
|---|---|
| Stories: | 2 |
| Bedrooms: | 5 |
| Bathrooms: | 4.0 |
| Garage Spaces: | 3 |
| Garage Location: | Rear |
| Length: | 81'-5" |
|---|---|
| Width: | 63'-2" |
| Floor 1 Sq Ft: | 2486 |
| Floor 2 Sq Ft: | 1083 |
| Porch Sq Ft: | 372 |
| Garage Sq Ft: | 669 |
House Plan Price:
| PDF Plans: | $2,141.40 |
|---|
An excellent choice home for a lot on a cul-de-sac. This beautiful home offers a two story ceilings in the Foyer and Family Room, vaulted ceilings throughout the house, and a very large Patio. The island kitchen is oversized with lots of counterspace. The Game Room upstairs adds excitement to this home.


