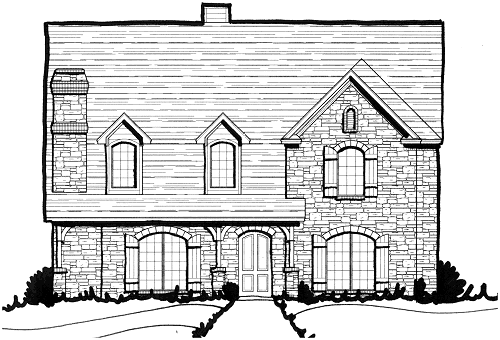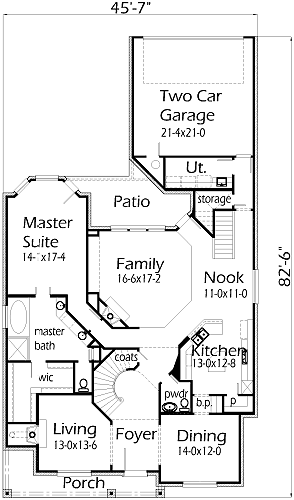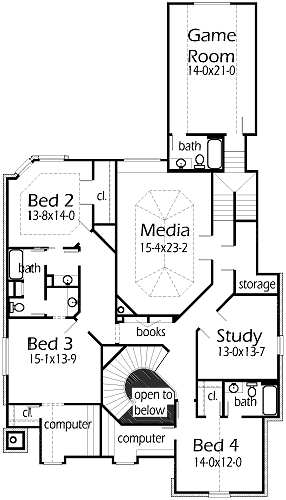A great Tudor home for narrow lot. From the very first step in this home, you can feel the warmth of home. The Living Room has a beautiful fireplace. The Family Room has a corner fireplace and a media alcove. The island Kitchen has a large snack bar serving the Nook and Family Room. The Master Suite has a large area for the king size bed. The Master Bath has a tub, shower, vanity with two sinks and a kneespace, and a large walk-in closet. Bedrooms 3 & 4 have seperate desks area for doing homework. The Media Room is great for planning the Super Bowl party of the new Millenium. The Game Room is just that; a place for fun and enjoyment.


