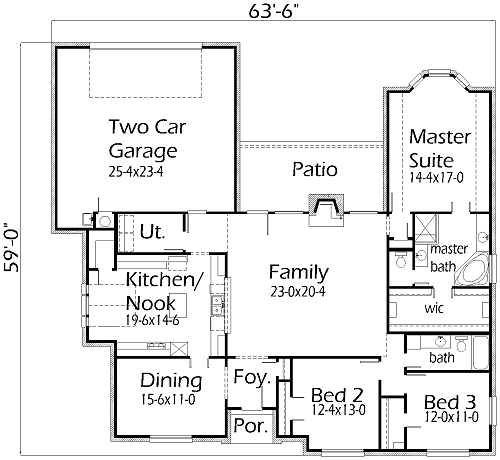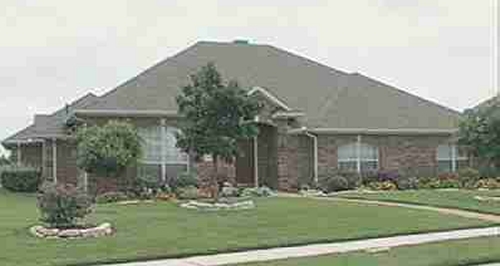House Plan Details:
| Living Area: | 2214 |
|---|---|
| Stories: | 1 |
| Bedrooms: | 3 |
| Bathrooms: | 2.0 |
| Garage Spaces: | 2 |
| Garage Location: | Rear |
| Length: | 59'-0" |
|---|---|
| Width: | 63'-6" |
| Floor 1 Sq Ft: | |
| Floor 2 Sq Ft: | |
| Porch Sq Ft: | 220 |
| Garage Sq Ft: | 677 |
House Plan Price:
| PDF Plans: | $1,328.40 |
|---|
What a great move up home. This 3 bedroom home has all the reasons to move up to a larger home. The Family Room has more space for furniture and a wall for a TV cabinet. The Dining Room table will be the first thing guests see as they enter your home. The Kitchen/Nook is great for eating breakfast on Saturday mornings.

