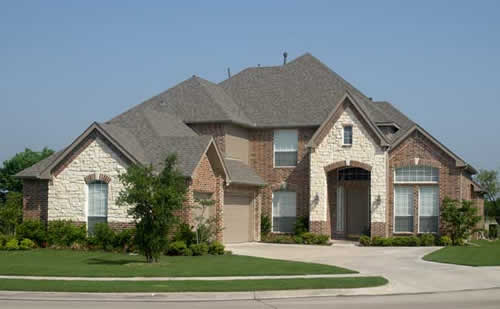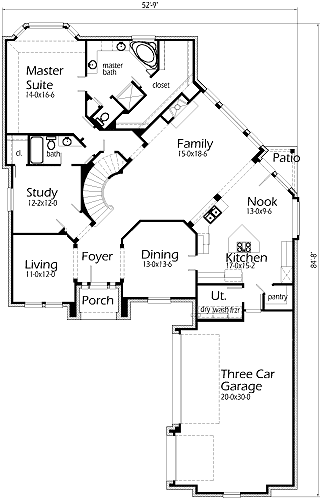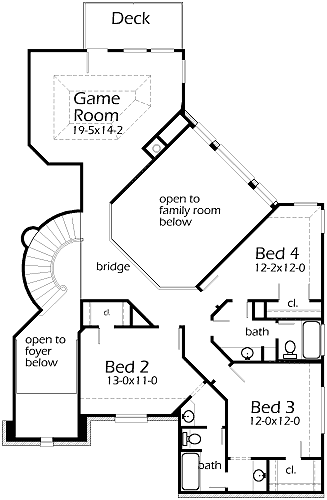House Plan Details:
| Living Area: | 3424 |
|---|---|
| Stories: | 2 |
| Bedrooms: | 4 |
| Bathrooms: | 4.0 |
| Garage Spaces: | 3 |
| Garage Location: | Front |
| Length: | 84'-8" |
|---|---|
| Width: | 52'-9" |
| Floor 1 Sq Ft: | |
| Floor 2 Sq Ft: | |
| Porch Sq Ft: | |
| Garage Sq Ft: | 715 |
House Plan Price:
| PDF Plans: | $2,054.40 |
|---|
This Old World style home is perfect for Golf Course or Lake lots. As you walk in to the two story Foyer, there’s a split 12′ high Living Room and Dining Room and a Study for the family computer or an extra 5th bedroom for that family Christmas. Master Bedroom has a bay window to view the lake. Master Bath comes with two sinks and separate corner tub and shower and large closet. Island Kitchen opened up to the Family Room and Nook. Two Story Family Room with windows overlooking the lake. Guest Bedroom with their own bathroom for friends that come in from out of town. Bedroom 2 & 3 have large closets and a Jack and Jill bathroom. Bedroom 4 has its own bathroom that is shared with the Game Room. The Game Room overlooks the Family Room and has a Deck outside to view the back of the house. Three Car Garage for his and her car and a place for the vintage car you always wanted to build or for that woodshop you always dreamed of.


