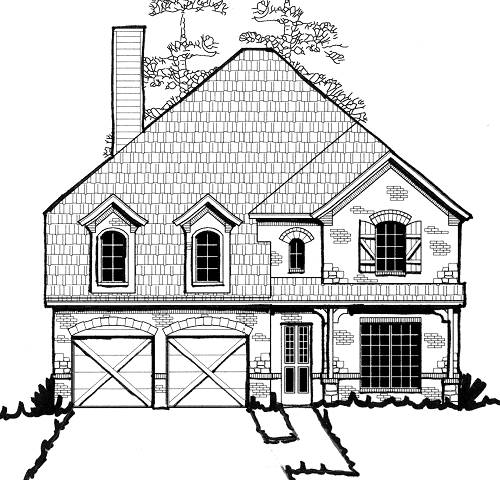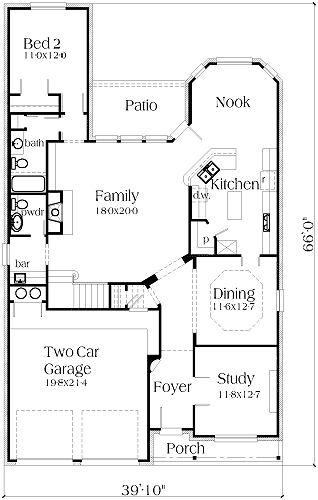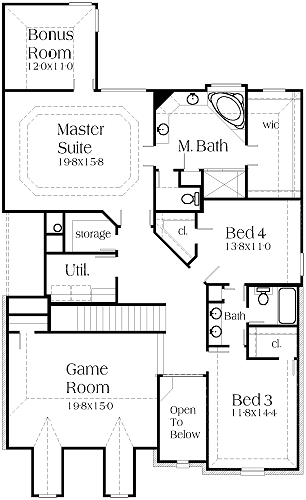This Old World European style home makes a great home for a narrow lot. A large Front Porch expands across the house. Two Story Foyer is the first thing that makes this house feel like home. Double French Doors lead into the Study. Dining Room has a boxed ceiling and an arched opening. The Island Kitchen services the Nook and the large Family Room. For entertaining guests, there is a wet bar and a powder room. For those that stay the night, there is a guest bedroom downstairs and their own bathroom. Upstairs, there is a large Game Room and Utility Room for the added convenience of washing clothes. The Master Suite has a boxed ceiling and a Bonus Room that can be used as a Nursery or Sunroom. The Master Bath has a corner tub, shower, and two sinks with an extra large closet. The Bedrooms have nice closets and share a Hollywood style bathroom. The Two Car Garage has extra storage on the side and has two cedar garage doors.


