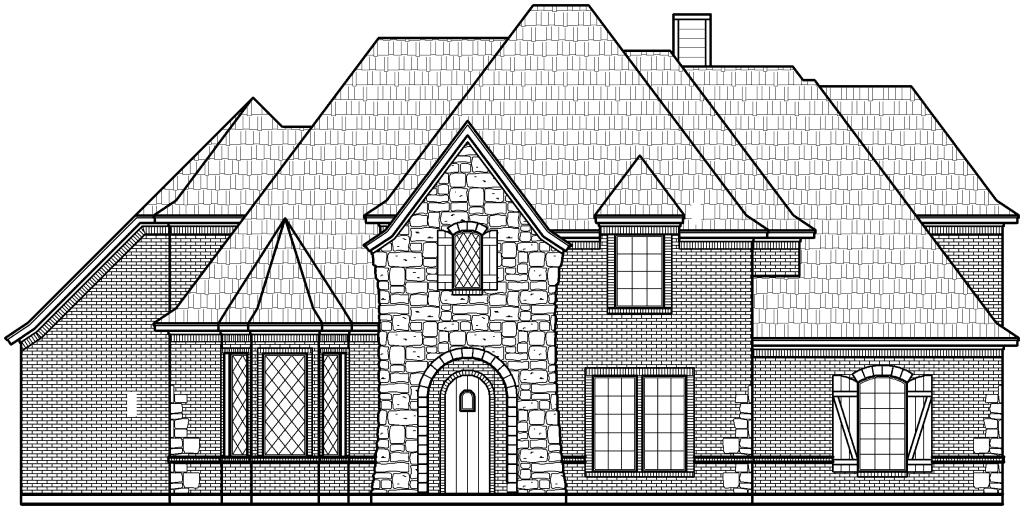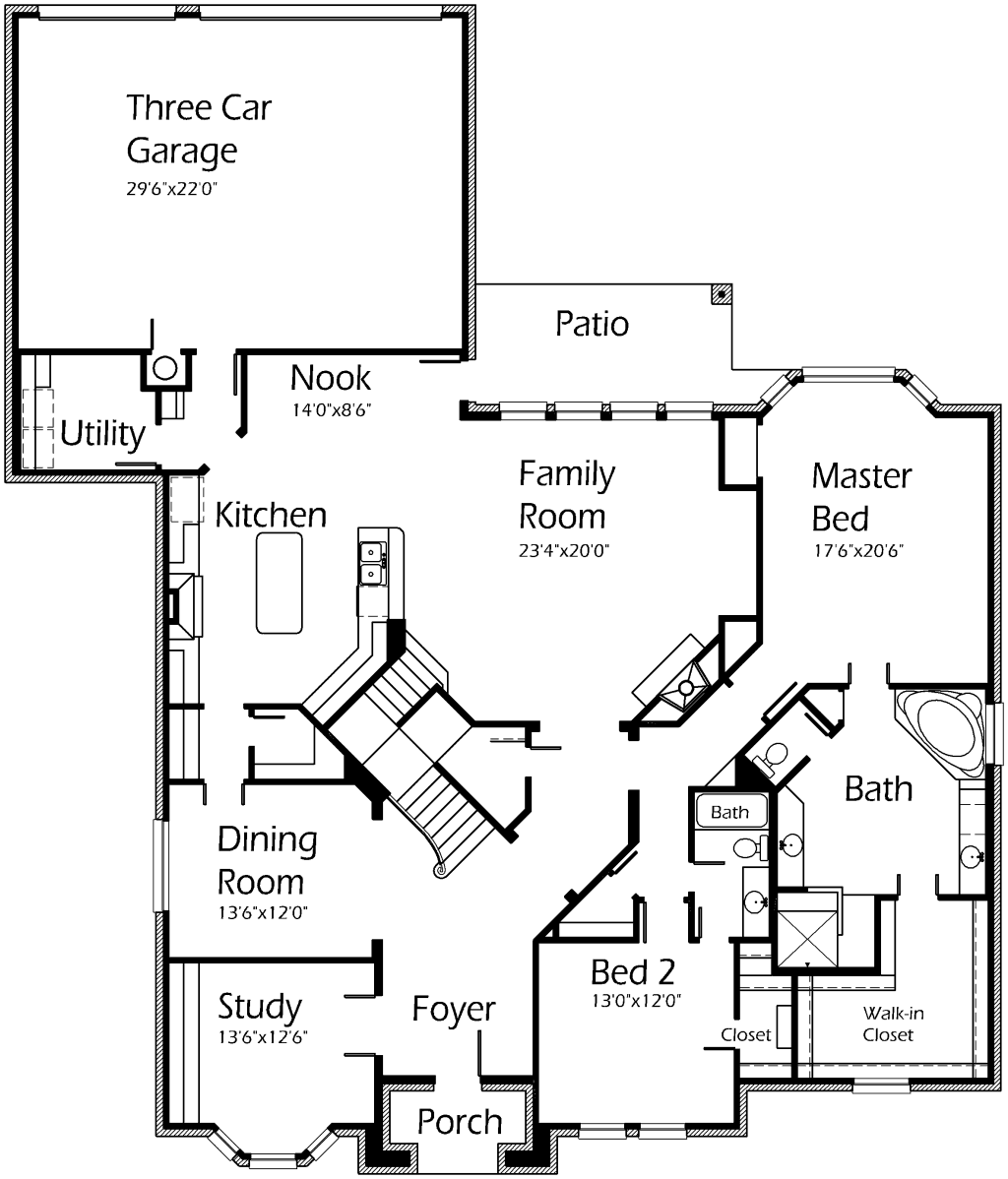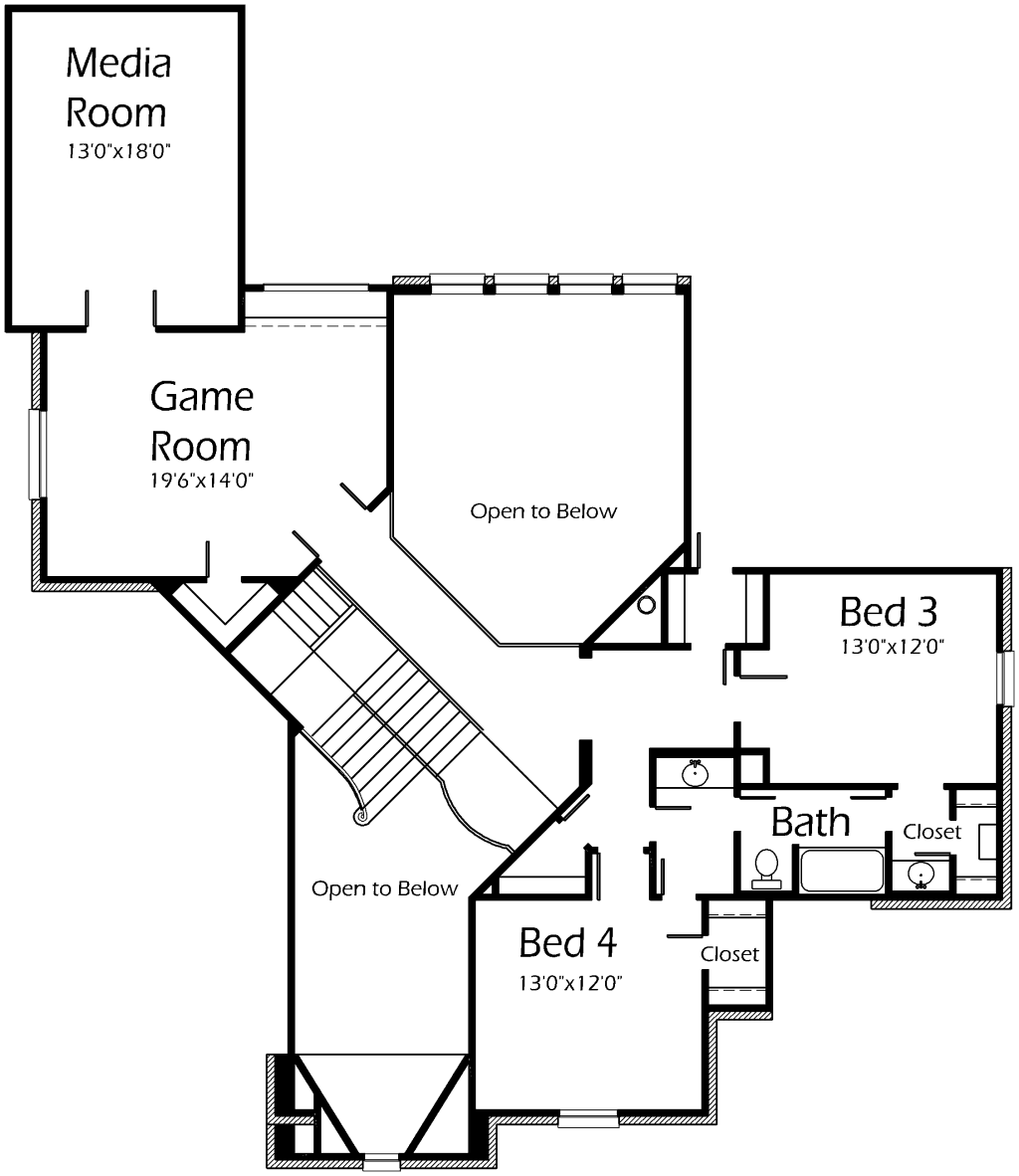House Plan Details:
| Living Area: | 4044 |
|---|---|
| Stories: | 2 |
| Bedrooms: | 4 |
| Bathrooms: | 3.0 |
| Garage Spaces: | 3 |
| Garage Location: | Rear |
| Length: | 77'-6" |
|---|---|
| Width: | 66'-0" |
| Floor 1 Sq Ft: | 2727 |
| Floor 2 Sq Ft: | 1317 |
| Porch Sq Ft: | 203 |
| Garage Sq Ft: | 680 |
House Plan Price:
| PDF Plans: | $2,426.40 |
|---|
Live in luxury and enjoy life to the fullest! This home is superior to all others! Welcome guests to your incredible home in the two story tall Foyer! Invite them in for a relaxing evening in the Family Room! Cozy up beneath the fire with a warm cup of cocoa and watch a family favorite! Prepare snacks and meals simply in the Kitchen! Gorgeous granite island is perfect for buffet style serving! Kitchen features pantry and butler’s pantry for lots of storage! Enjoy a morning cup of coffee in the Breakfast Nook. Serve guests formally in the Dining Room! Study includes built-in cabinets making storage organized and convenient. Master Bedroom features a beautiful bay window allowing lots of natural sunlight in. Find plenty of time to come relax in the Master Bath. Enjoy a hot bubble bath in the corner spa tub or a shower featuring a built-in seat for ease and comfort. Two vanities and a very large walk-in closet provide plenty of space for each. Come upstairs for more incredible style! With a view below, the upstairs is quite dimensional! Entertain in the Game Room which features a quaint window seat or watch movies in the Media Room! Enjoy two bedrooms and bath! Find lots of storage throughout this irresistible home!


