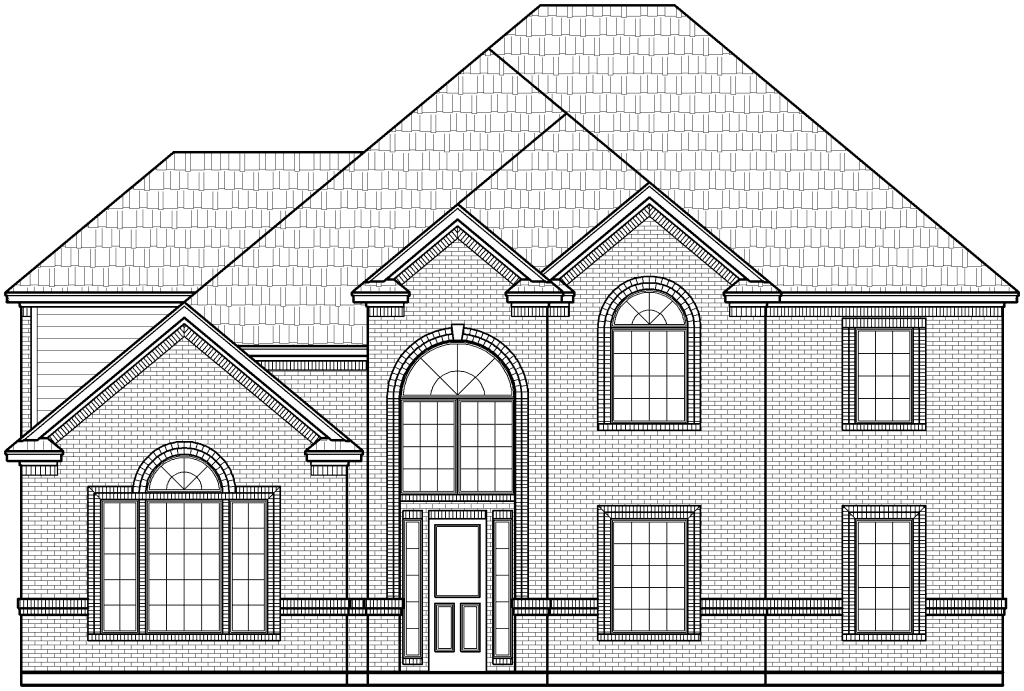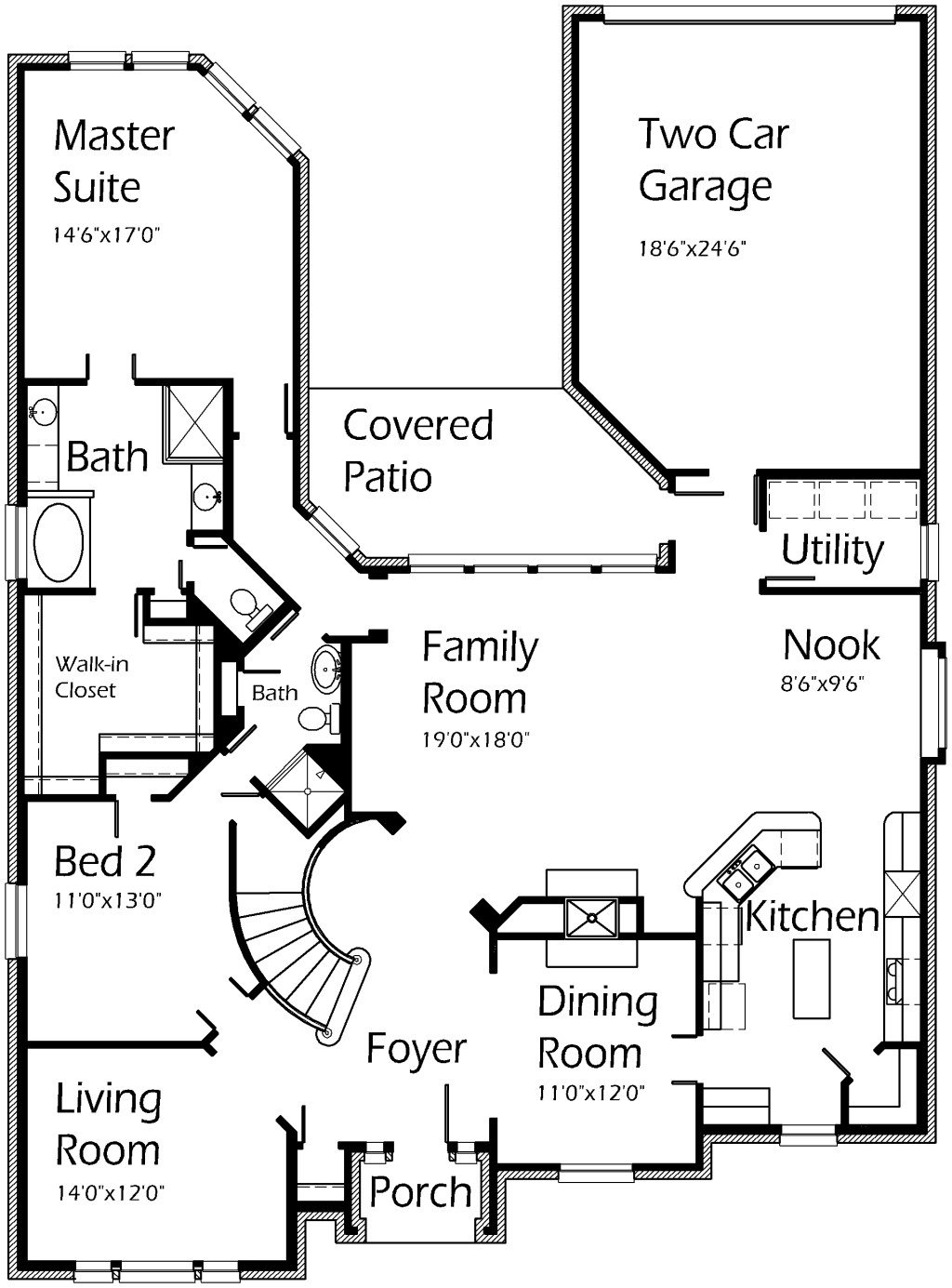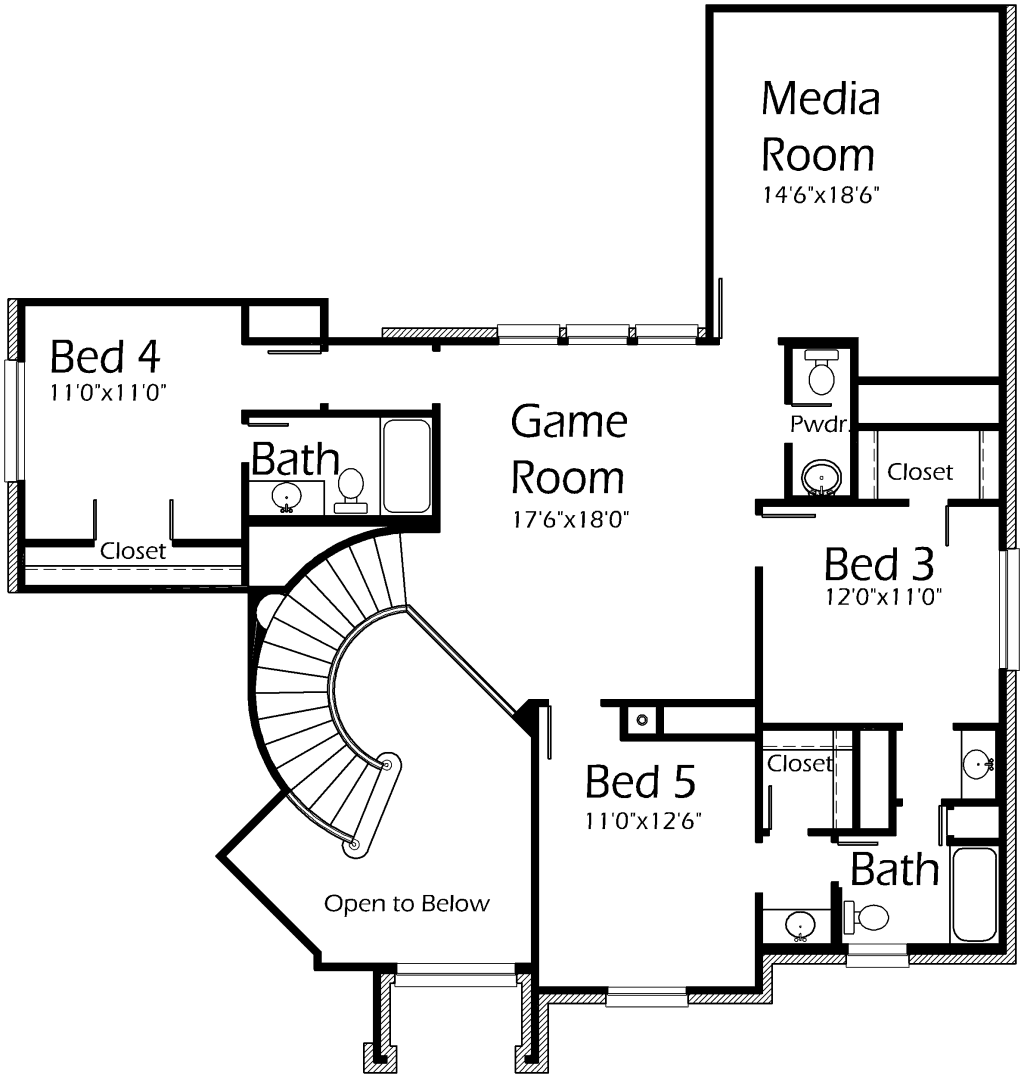Incredible home! Inviting Family Room features cozy fireplace and view to the outdoors! Prepare meals in the Kitchen featuring island, snack bar, deep corner pantry! Nook includes box window seat for great outdoor viewing! Master Suite has unique shape adding character! Master Bath includes oval tub, shower, separate vanities and oversized walk-in closet. Living Room and Dining Room are great areas to host your next Holiday gathering! Upstairs features Game Room, Media Room and Spacious Bedrooms! Incredible home that will have the neighbors talking!


