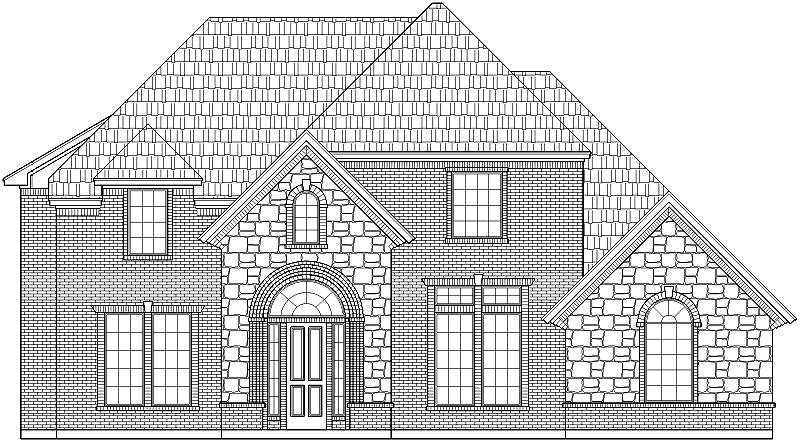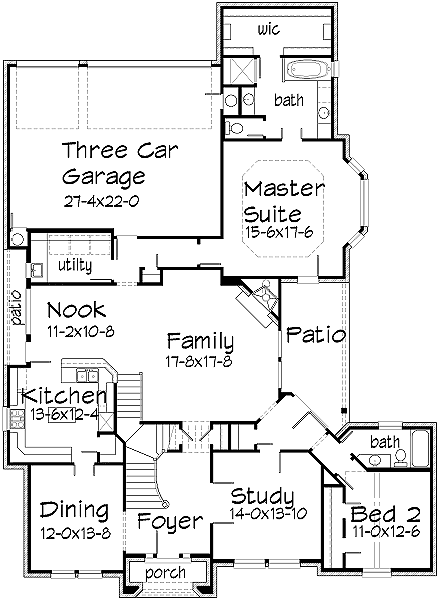House Plan Details:
| Living Area: | 3551 |
|---|---|
| Stories: | 2 |
| Bedrooms: | 5 |
| Bathrooms: | 4.0 |
| Garage Spaces: | 3 |
| Garage Location: | Rear |
| Length: | 77'-2" |
|---|---|
| Width: | 56'-2" |
| Floor 1 Sq Ft: | 2339 |
| Floor 2 Sq Ft: | 1212 |
| Porch Sq Ft: | 253 |
| Garage Sq Ft: | 620 |
House Plan Price:
| PDF Plans: | $2,130.60 |
|---|
The perfect home for every style of family. As you enter the front door, the two story Foyer boasts a staircase with iron railing. The Kitchen, Nook, and Family Room are open to each other. Off the Nook is a side patio. The large Game Room has a computer center. The Study has a 12′ ceiling.


