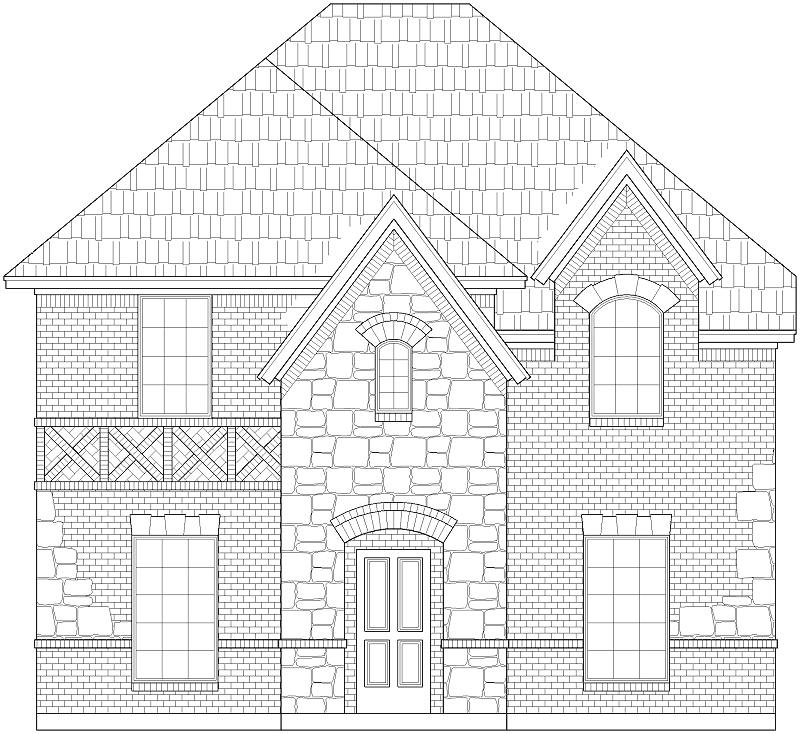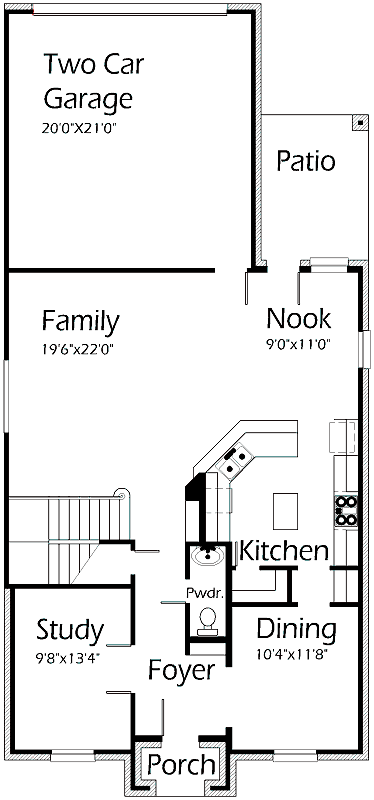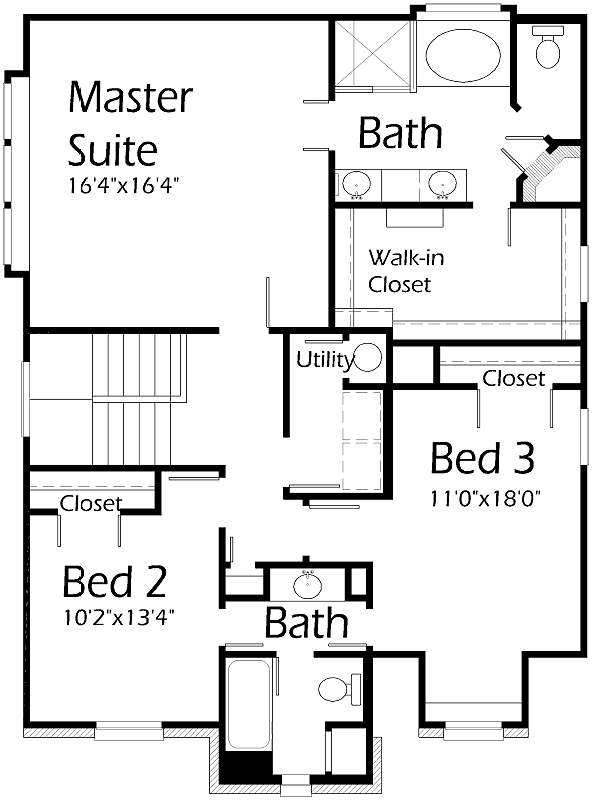Conventional and functional layout to make life simple! Find ample space in the inviting Family Room. Open Kitchen offers island, large pantry and wrap-around snack bar to make serving buffet-style easy. Host your next Holiday gathering and serve your family formally in the Dining Room. Study is a quiet place to complete office jobs from home. Upstairs reveals a relaxing Master Suite with unique window seat. Great place for reading! Master Bath includes gorgeous oval marble tub, stand-up shower with built-in seat and a double sink vanity. Two additional Bedrooms provide mobility and will accomodate any size bedroom suite. Two Car Garage in the rear offers convenient parking with lots of room for storage.


