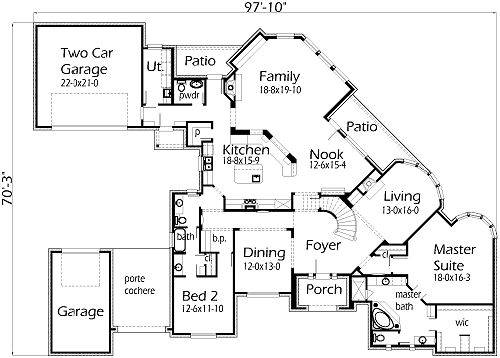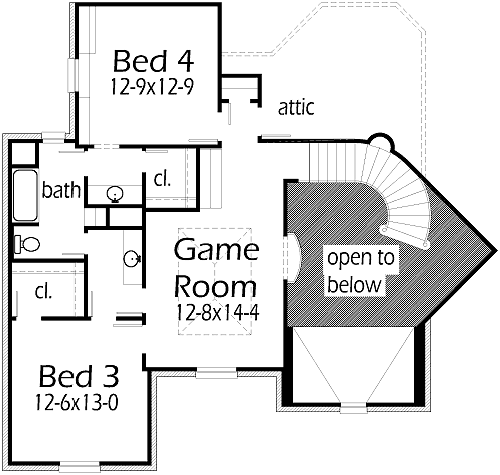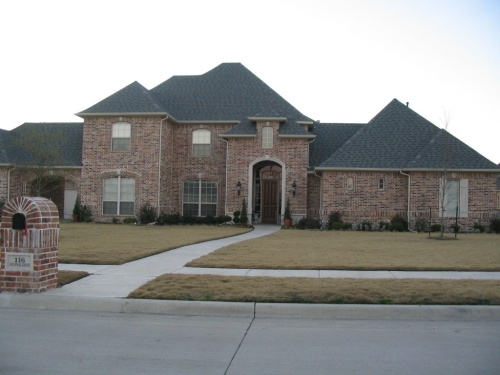Walk into this home, you will notice the circular stairs leading to the second level. The Living Room with the bow window gives a great view to the backyard. The Dining Room adds a luxurious appeal to the entryway. The Master Bedroom has lots wall space and a sitting area. The Master Bath has a corner tub, shower, seperate vanities, coffee bar, and a large walk-in closet. The Kitchen has lots of room and ready for modern day appliances. The Great Room has a 12′ ceiling, built-ins and a fireplace. The Bedrooms upstairs have walk-in closets and share a Jack-and-Jill bath. The Game Room has a splayed ceiling and a Juliet balcony looking down into the Foyer. There is space for future expansion for extra bedrooms or whatever fits your needs. A great bonus to this house is the drive thru carport into the courtyard for the three car garage.
Right Click and choose Print Picture.)>Click Here to see what we can do with a different elevation sketch.



