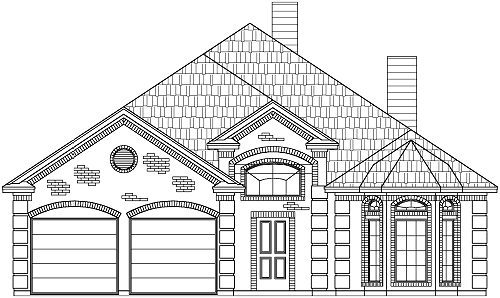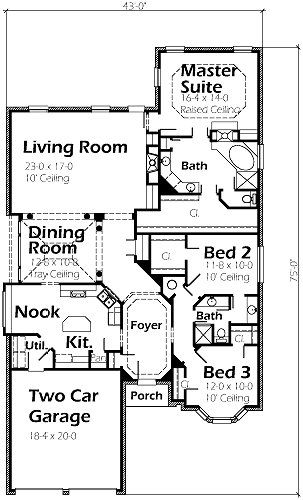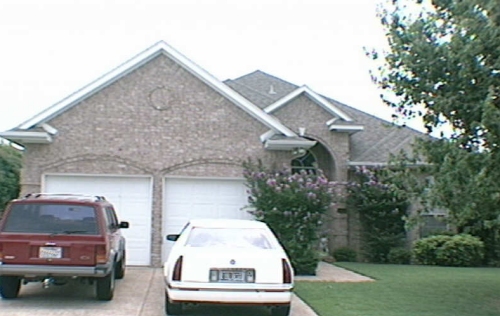House Plan Details:
| Living Area: | 2192 |
|---|---|
| Stories: | 1 |
| Bedrooms: | 3 |
| Bathrooms: | 2.0 |
| Garage Spaces: | 2 |
| Garage Location: | Front |
| Length: | 75'-0" |
|---|---|
| Width: | 43'-0" |
| Floor 1 Sq Ft: | |
| Floor 2 Sq Ft: | |
| Porch Sq Ft: | 41 |
| Garage Sq Ft: | 415 |
House Plan Price:
| PDF Plans: | $1,315.20 |
|---|
A very elegant first time home for any budget. This home offers 3 bedrooms with walk-in closets, 2 full bathrooms, and two car garage. The island Kitchen has a eat-in Nook. The Dining Room has decorative columns on both sides. The Master Suite has a see through fireplace into the Bathroom.


