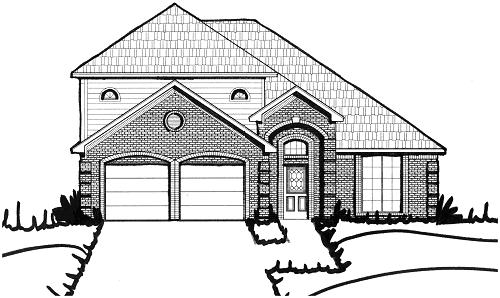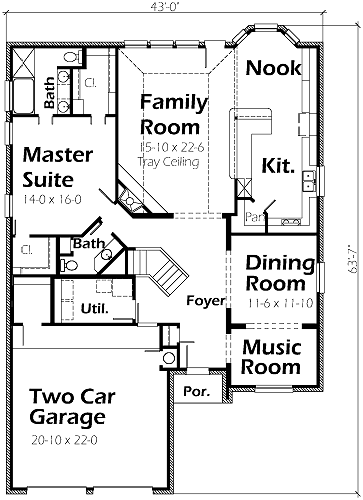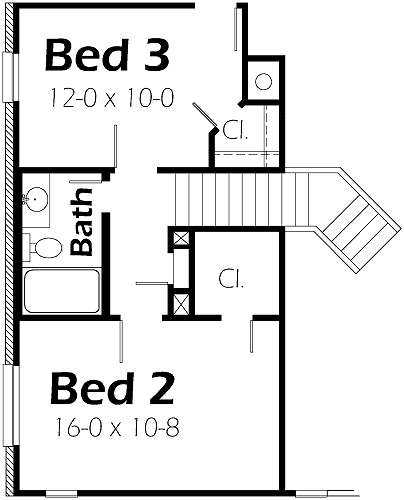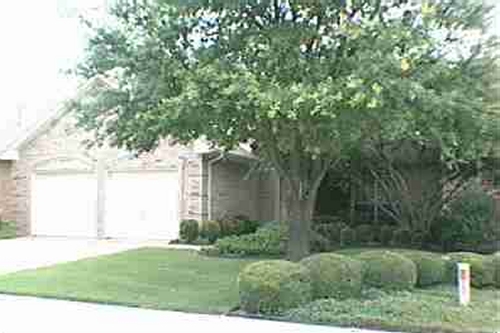House Plan Details:
| Living Area: | 2288 |
|---|---|
| Stories: | 2 |
| Bedrooms: | 3 |
| Bathrooms: | 2.5 |
| Garage Spaces: | 2 |
| Garage Location: | Front |
| Length: | 63'-7" |
|---|---|
| Width: | 43'-0" |
| Floor 1 Sq Ft: | 1801 |
| Floor 2 Sq Ft: | 487 |
| Porch Sq Ft: | 28 |
| Garage Sq Ft: | 554 |
House Plan Price:
| PDF Plans: | $1,372.80 |
|---|
Welcome home to this Traditional plan. This home offers 3 bedrooms, 2 full baths and 1 half bath, and a 2 car garage. This home has a formal living room and a formal dining room. The large Family Room has a corner fireplace and access to the backyard. The island Kitchen has a large snack bar serving the Family Room and Nook. In the two car garage, there is a large storage closet.



