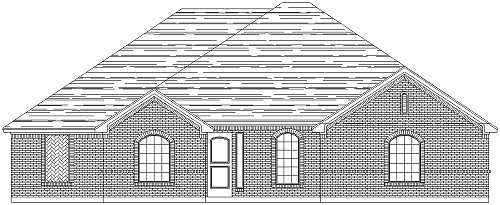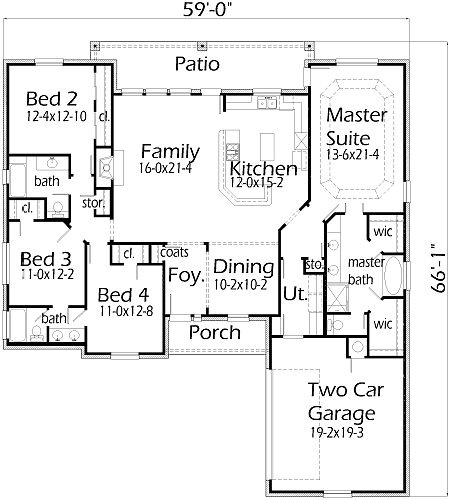House Plan Details:
| Living Area: | 2201 |
|---|---|
| Stories: | 1 |
| Bedrooms: | 4 |
| Bathrooms: | 3.0 |
| Garage Spaces: | 2 |
| Garage Location: | Front |
| Length: | 66'-1" |
|---|---|
| Width: | 59'-0" |
| Floor 1 Sq Ft: | |
| Floor 2 Sq Ft: | |
| Porch Sq Ft: | 271 |
| Garage Sq Ft: | 431 |
House Plan Price:
| PDF Plans: | $1,320.60 |
|---|
Can’t go wrong with this house. This plan offers 4 bedrooms, 3 baths, and a two car garage. The Large island Kitchen is perfect for entertaining guests or watching the children as you prepare dinner. The Master Suite alone is perfect for all your king size furniture.

