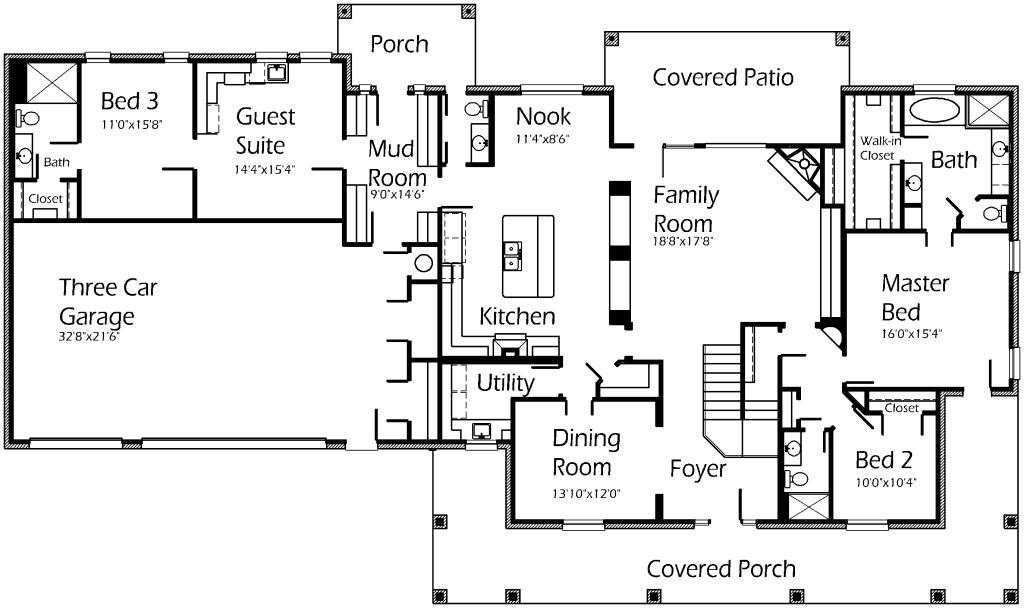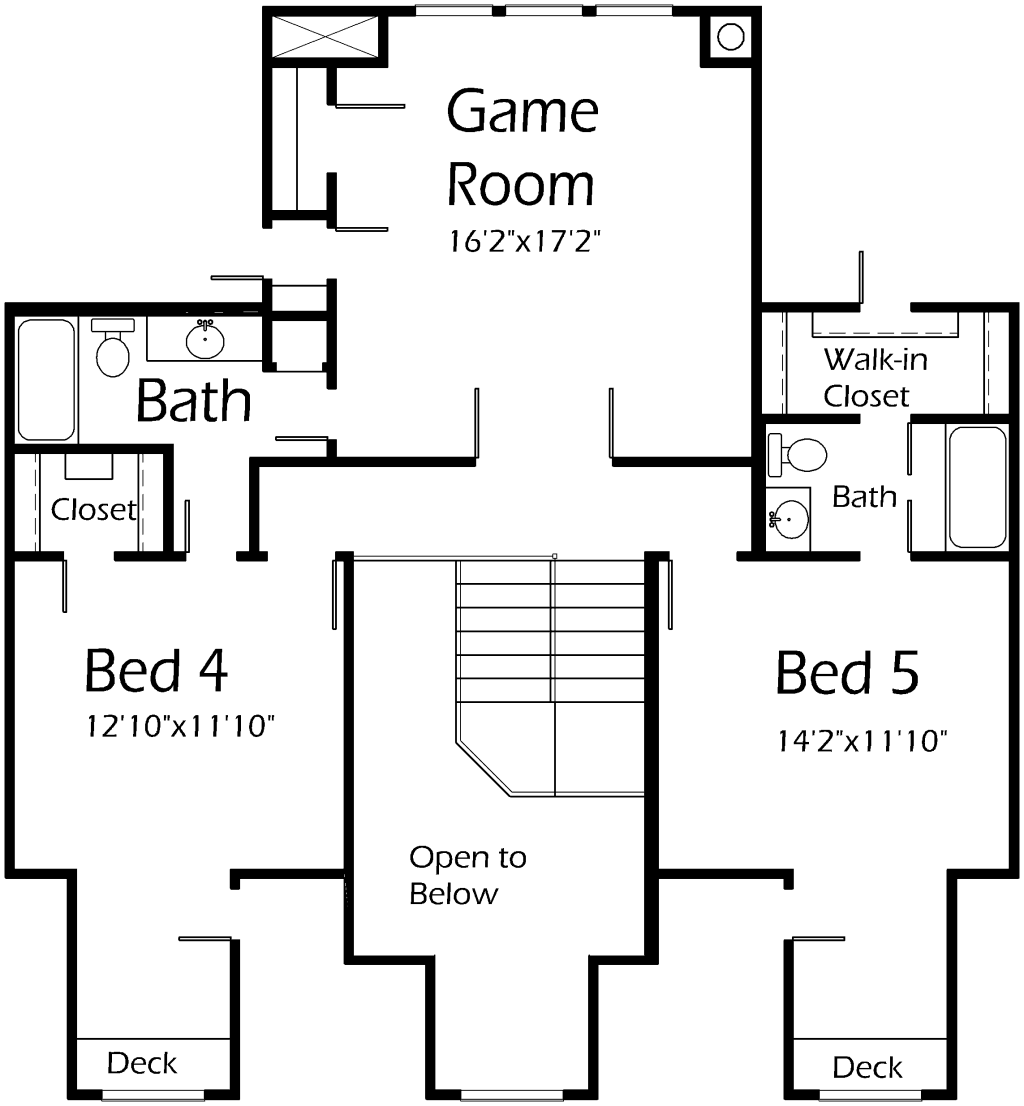Gorgeous home has all the features you will want for a life on the ranch! The front wrap around style covered porch is perfect for watching sunsets in a rocking chair! 5 bedrooms and 5.5 bathrooms gives plenty of space and privacy for everyone in your family. Guest Suite features a private kitchenette. Out of town guests will love visiting you! Master Bedroom will accomodate a large bedroom suite. Marble tub and corner shower make this master bathroom really stand out! The family room has built-in cabinets and a raised brick hearth on the corner fireplace. Spacious kitchen offers lots of cabinet and counter space. Kitchen island comes complete with sink, dishwasher and ice machine. Also included is a fabulous mudd room that can be entered from both the garage and back porch. Come upstairs and enter through french doors to see the large game room. Two bedrooms, with built in desks, also have their own bathroom! This house is inviting, warm and cozy!


