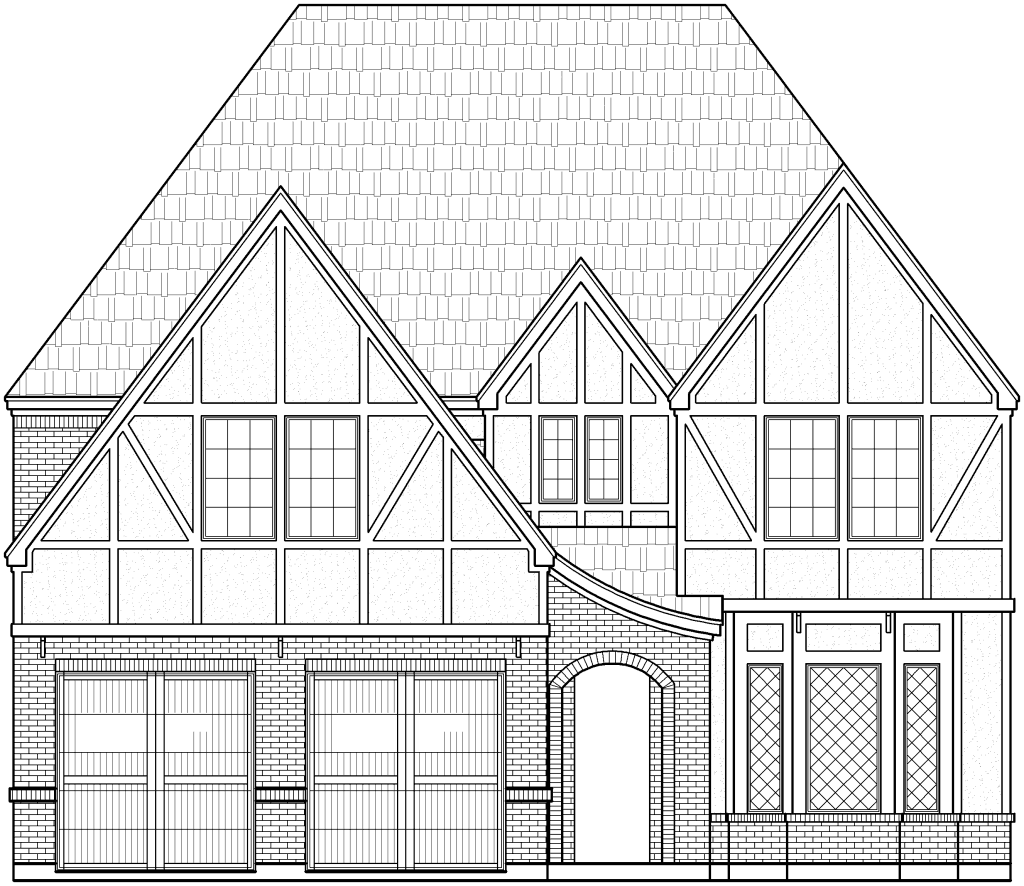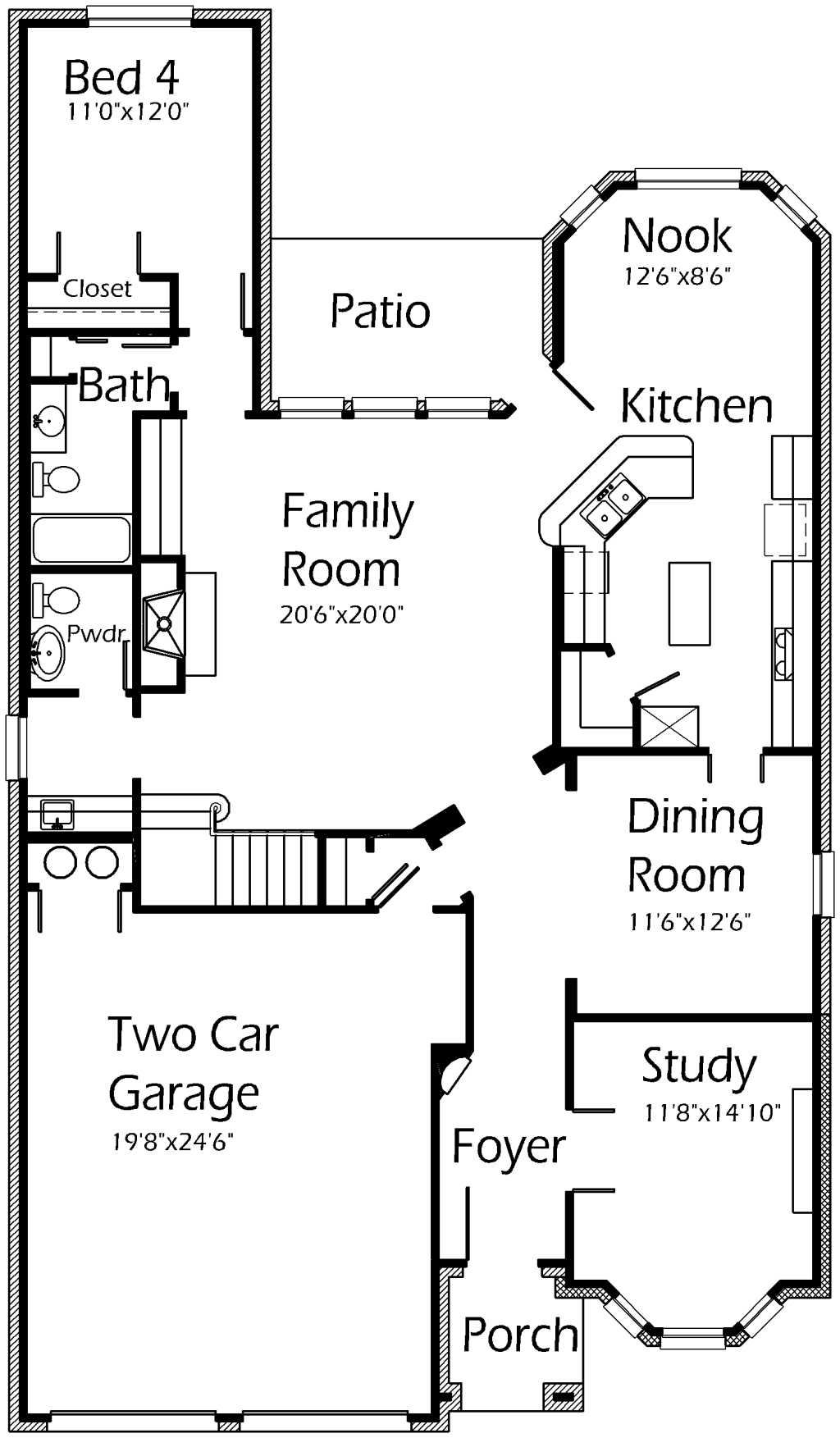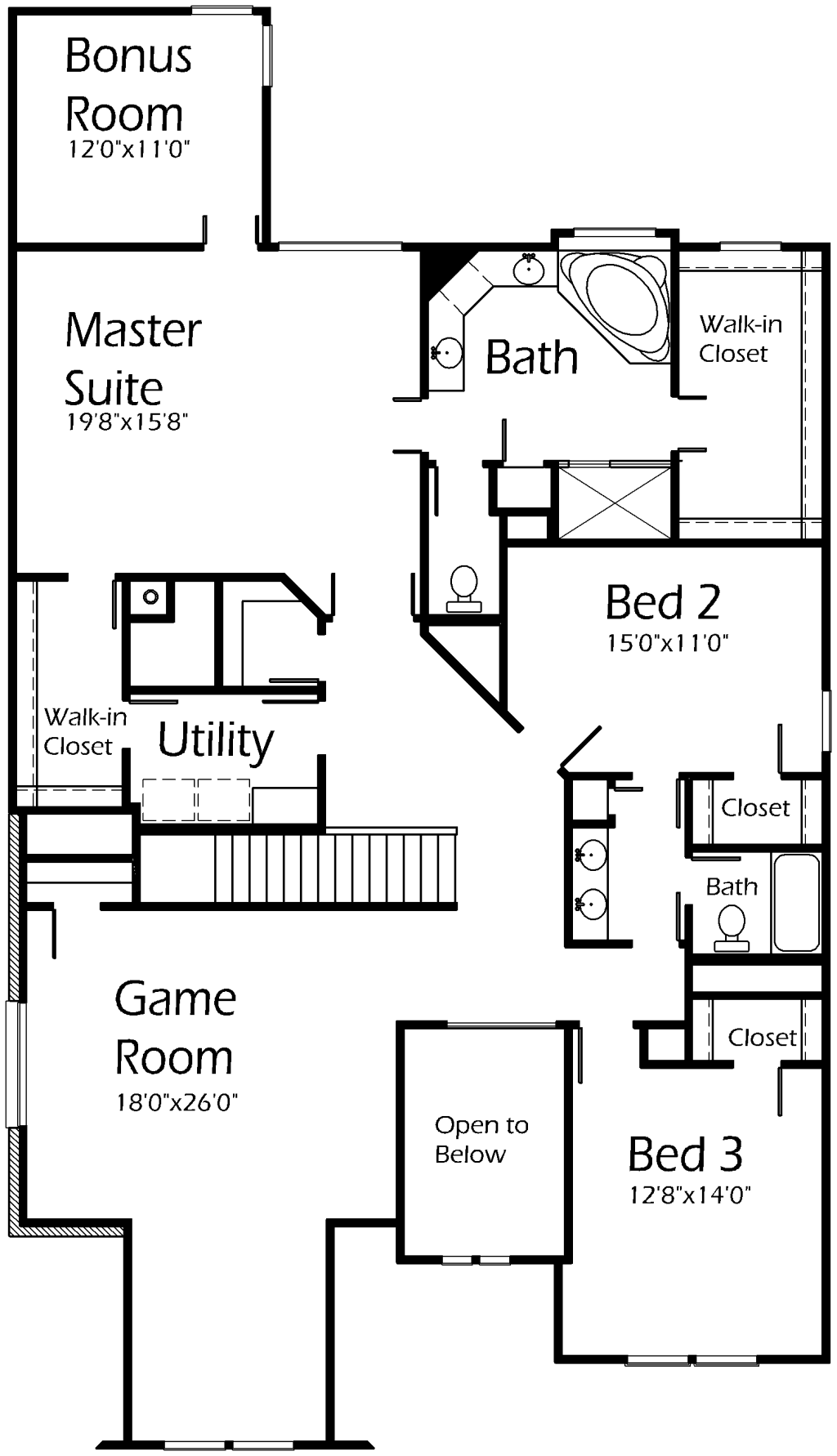Simple, yet efficient! This home features a very functional floorplan that the whole family will enjoy. The Family Room features ample space for large furniture and mobility. Find extensive counter and cabinet space within the kitchen, as well as a deep pantry for all your storage needs. Large Nook will accomodate a long kitchen table with a view to the backyard. Master Suite features a box ceiling. Use the Bonus Room as a private sitting area, extra storage or Play Room. Master Bath features a vanity with two sinks, a stand-in shower and corner tub. Oversized Game Room will accomodate lots of furniture and game centers. You’ll love all the creative storage areas this home will offer you.


