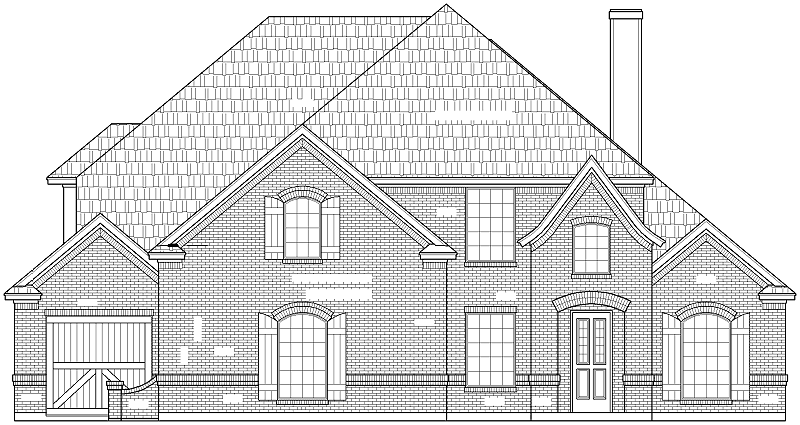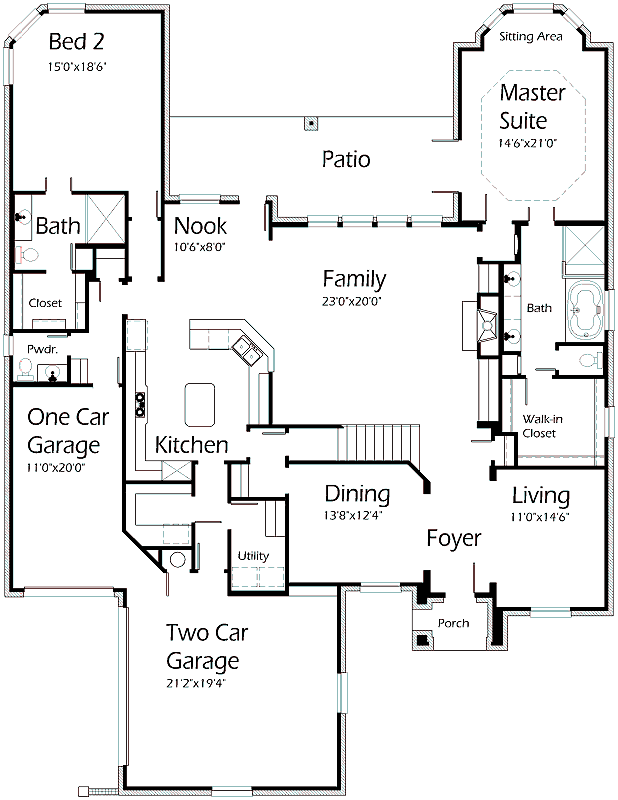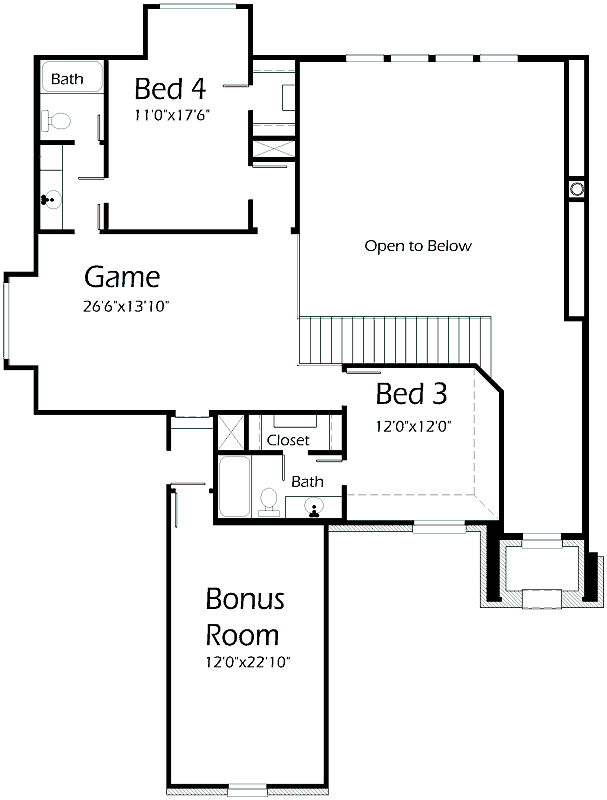Impressive layout with tons of storage throughout! Enjoy sitting beneath this cozy warm fireplace in the Family Room. Prepare a delicious meal in this oversized Kitchen featuring a snack bar, island, and extensive walk-in pantry to make storage simple. Serve family-style in the Nook or serve formally in the Dining. Master Bedroom offers quaint bay window and access to the back Patio. Find relaxation in the Master Bath while soaking in the spa tub or enjoying a hot shower with built-in seat. Double sink vanity and large walk-in closet make getting ready easy and quick. Upstairs features spacious Bedrooms with separate Baths. Entertain guests in the Game Room with your favorite hobby!


