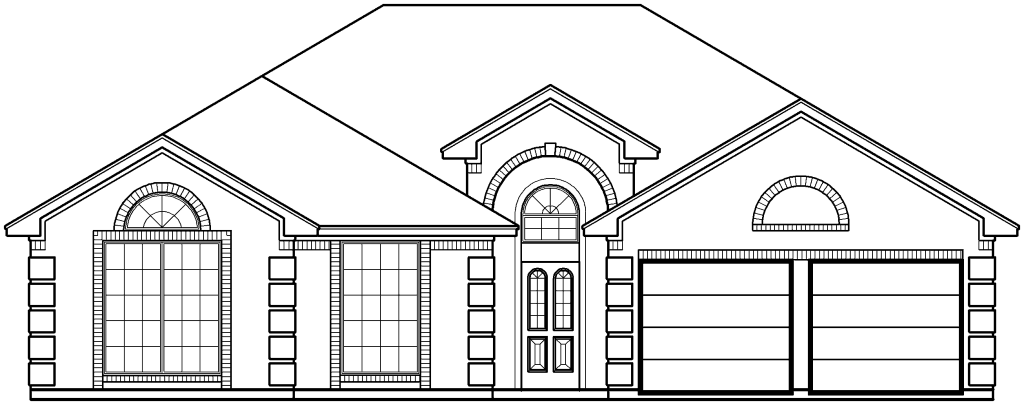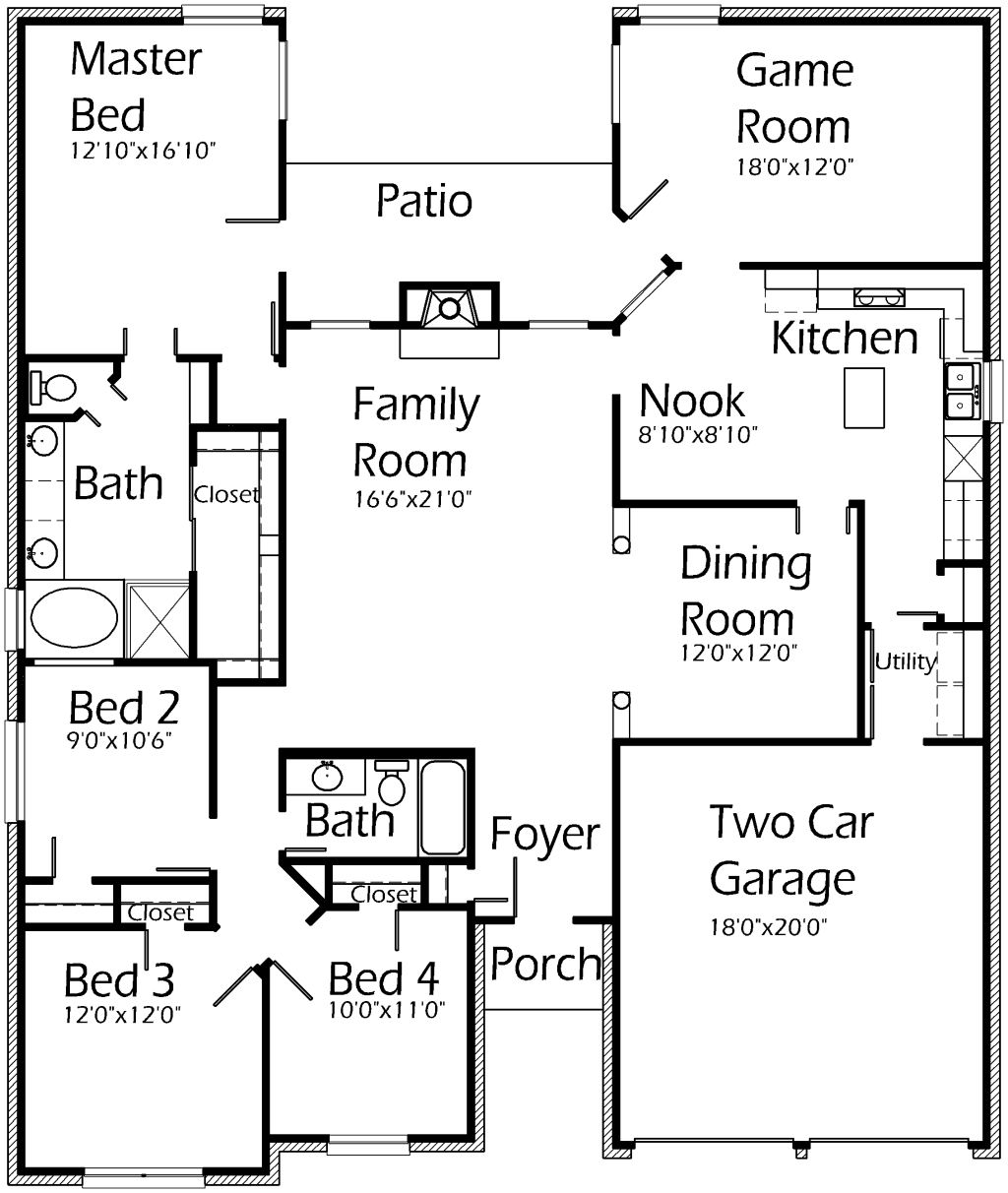House Plan Details:
| Living Area: | 2209 |
|---|---|
| Stories: | 1 |
| Bedrooms: | 4 |
| Bathrooms: | 2.0 |
| Garage Spaces: | 2 |
| Garage Location: | Front |
| Length: | 59'-4" |
|---|---|
| Width: | 50'-0" |
| Floor 1 Sq Ft: | 2209 |
| Floor 2 Sq Ft: | |
| Porch Sq Ft: | 26 |
| Garage Sq Ft: | 408 |
House Plan Price:
| PDF Plans: | $1,325.40 |
|---|
Functional floorplan for any family just starting out! Gorgeous Family Room offers warm and cozy fireplace. Kitchen features island, pantry, built-in desk and lots of counter space. Serve formally in the Dining Room! Master Bedroom offers lots of mobility! Master Bath includes oval tub, shower, walk-in closet and double sink vanity. Spacious Bedrooms keep everyone comfortable! Game Room is perfect place to enjoy your favorite hobbies!

