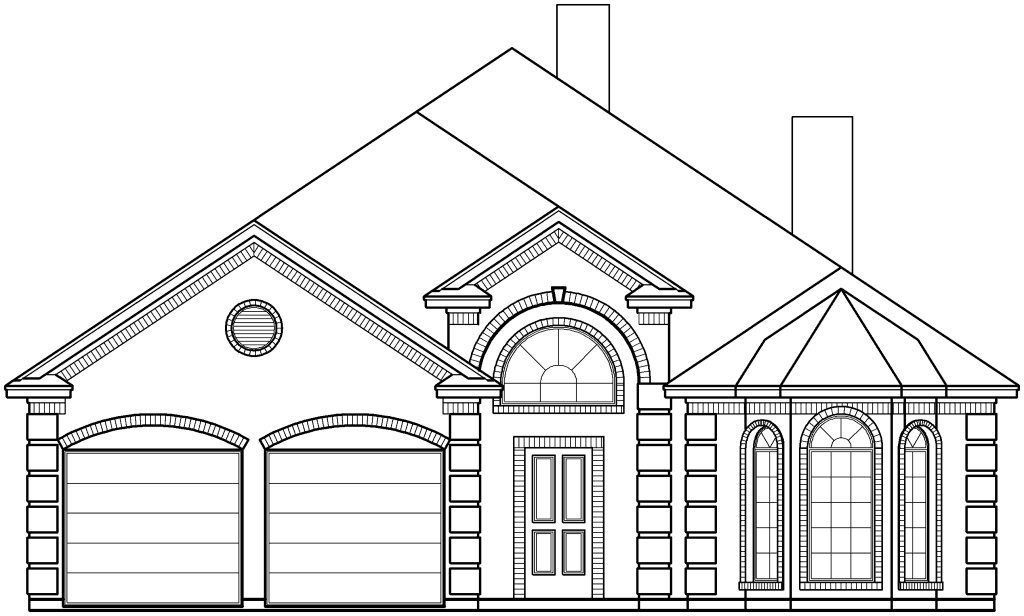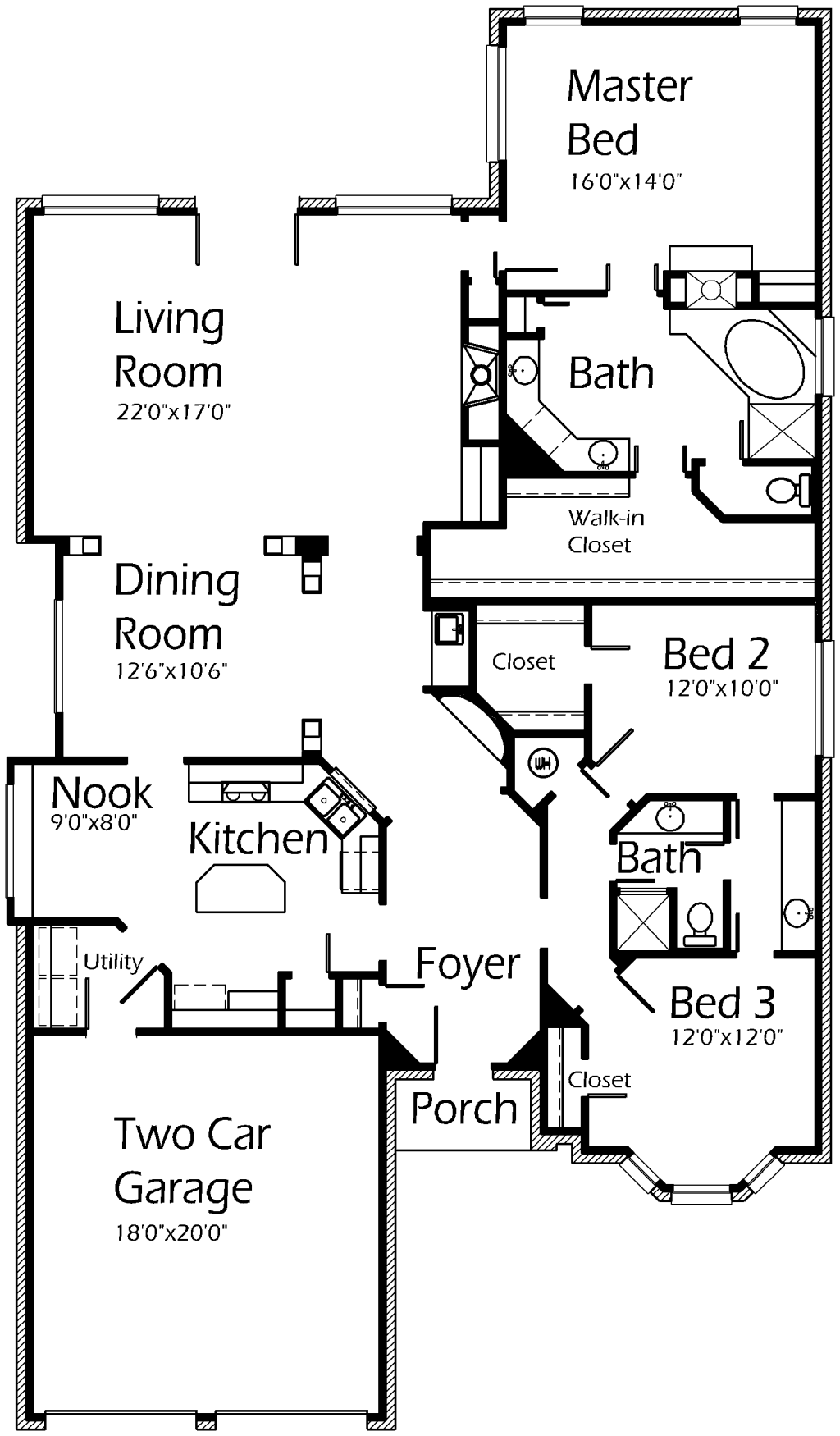House Plan Details:
| Living Area: | 2192 |
|---|---|
| Stories: | 1 |
| Bedrooms: | 3 |
| Bathrooms: | 2.0 |
| Garage Spaces: | 2 |
| Garage Location: | Front |
| Length: | 75'-0" |
|---|---|
| Width: | 43'-0" |
| Floor 1 Sq Ft: | 2192 |
| Floor 2 Sq Ft: | |
| Porch Sq Ft: | 51 |
| Garage Sq Ft: | 415 |
House Plan Price:
| PDF Plans: | $1,315.20 |
|---|
Lovely modern home! Enjoy oversized Living Room with fireplace! Dining Room offers a great area to host your next Holiday gathering! Gourmet Kitchen features island! Nook offers window seat for great outdoor viewing! Master Bedroom is oversized to accomdoate large bedroom suites! Luxurious Master Bath features corner marble tub, shower, double sink vanity and large walk-in closet! Spacious Bedrooms with walk-in closets provide plenty of storage! Lots of storage throughout!

