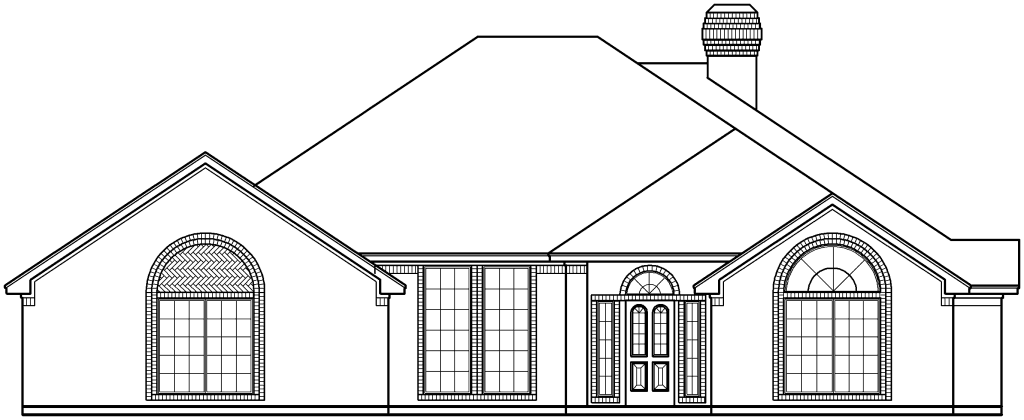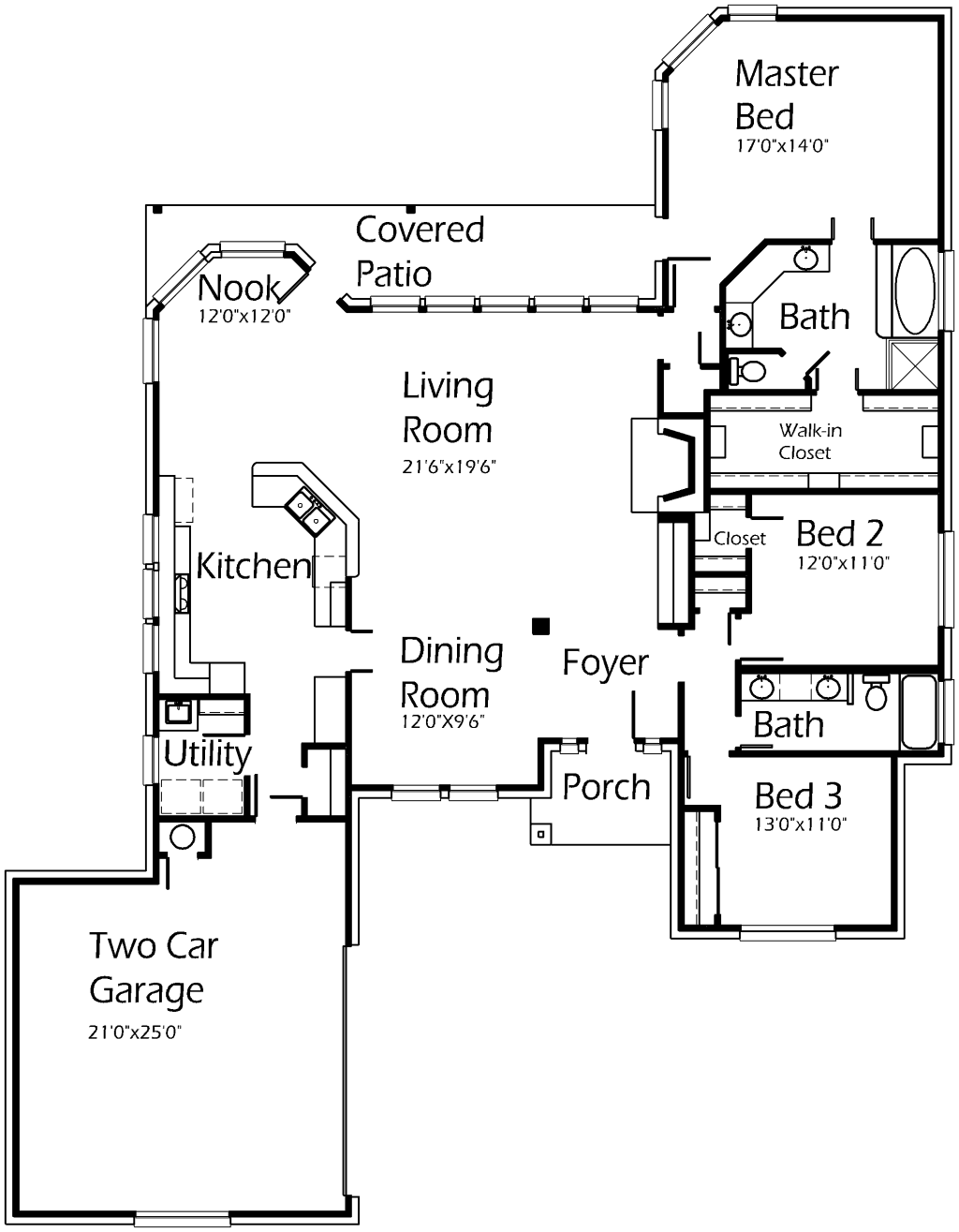House Plan Details:
| Living Area: | 2158 |
|---|---|
| Stories: | 1 |
| Bedrooms: | 3 |
| Bathrooms: | 2.0 |
| Garage Spaces: | 2 |
| Garage Location: | Front |
| Length: | 78'-0" |
|---|---|
| Width: | 60'-8" |
| Floor 1 Sq Ft: | 2158 |
| Floor 2 Sq Ft: | |
| Porch Sq Ft: | 214 |
| Garage Sq Ft: | 557 |
House Plan Price:
| PDF Plans: | $1,294.80 |
|---|
Inviting Front Porch! Oversized Living Room with fireplace will keep everyone toasty warm this winter! Preparing meals is simple in this Kitchen! Serve appetizers from the snack bar! Master Bedroom provides mobility and leads to luxurious Master Bath. Enjoy a hot bath in the oval tub, shower and double sink vanity. Large walk-in closet keeps you organized. Spacious Bedrooms accomodate large bedroom suites!

