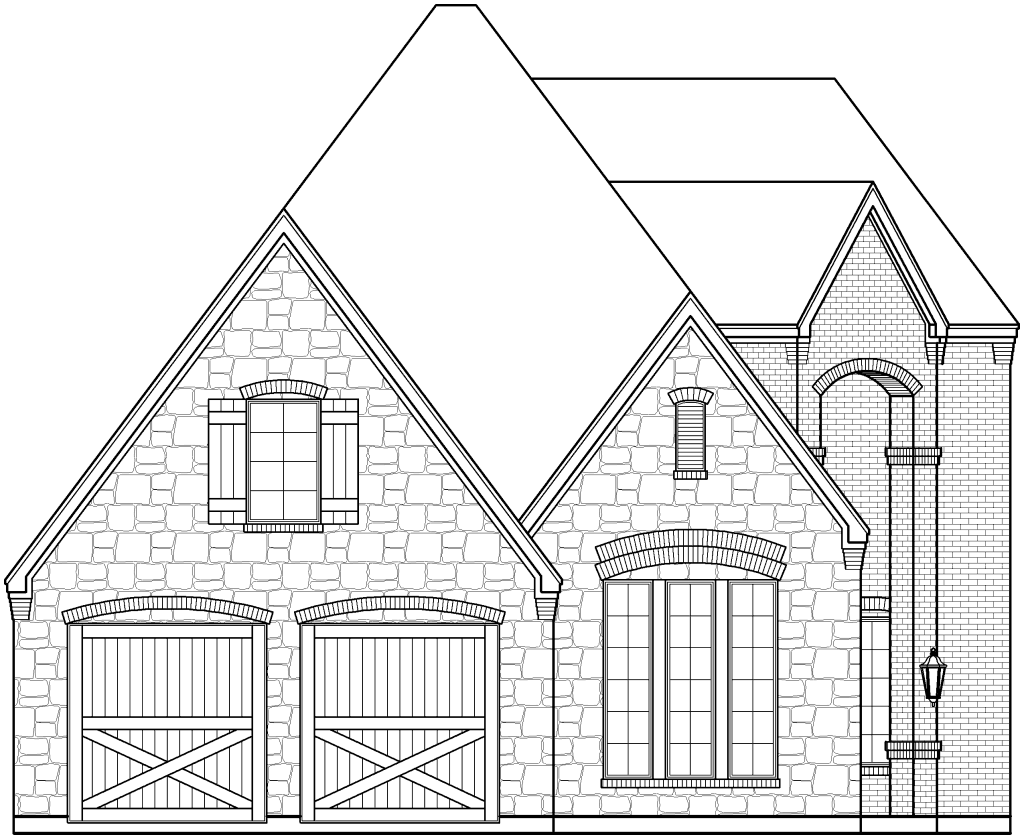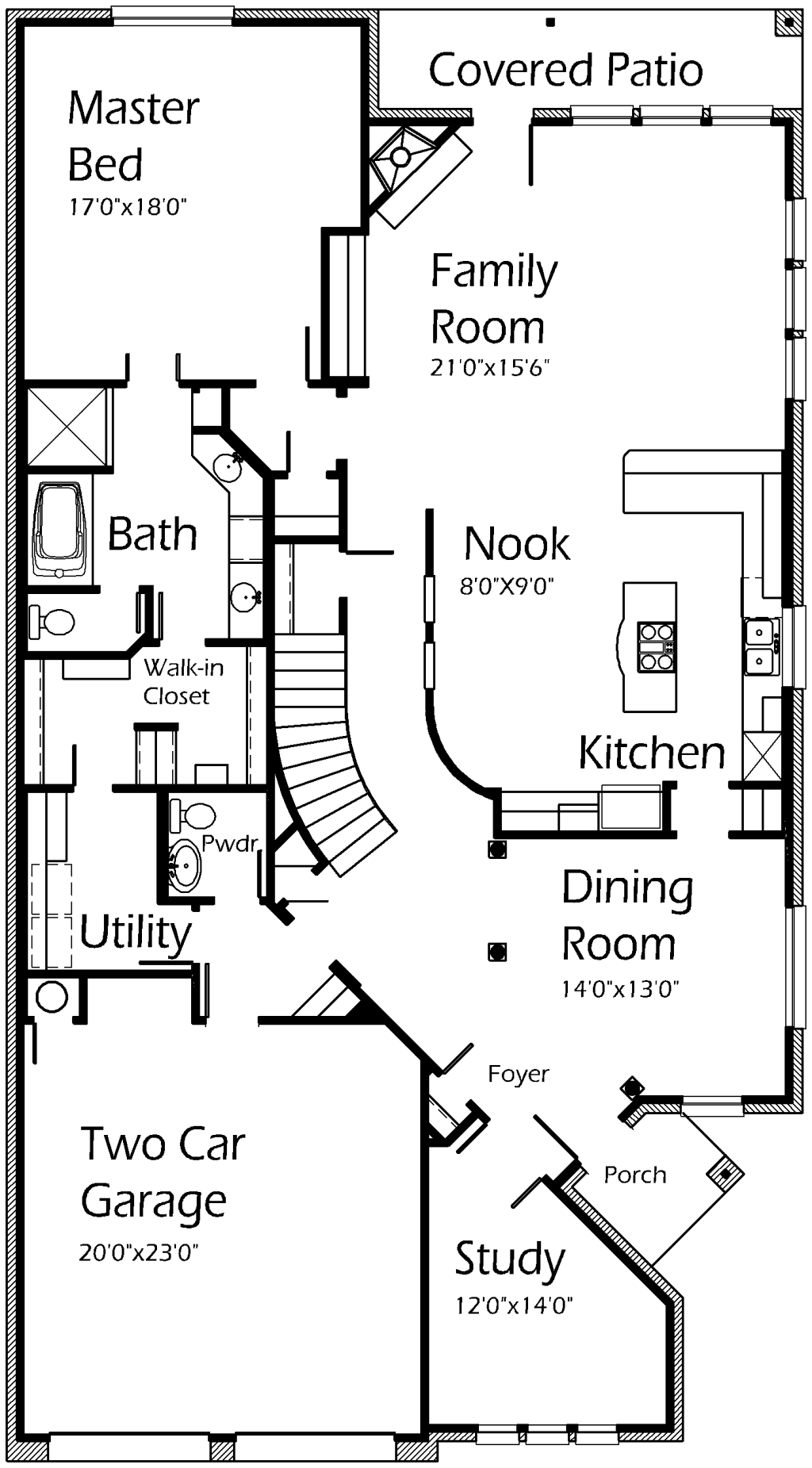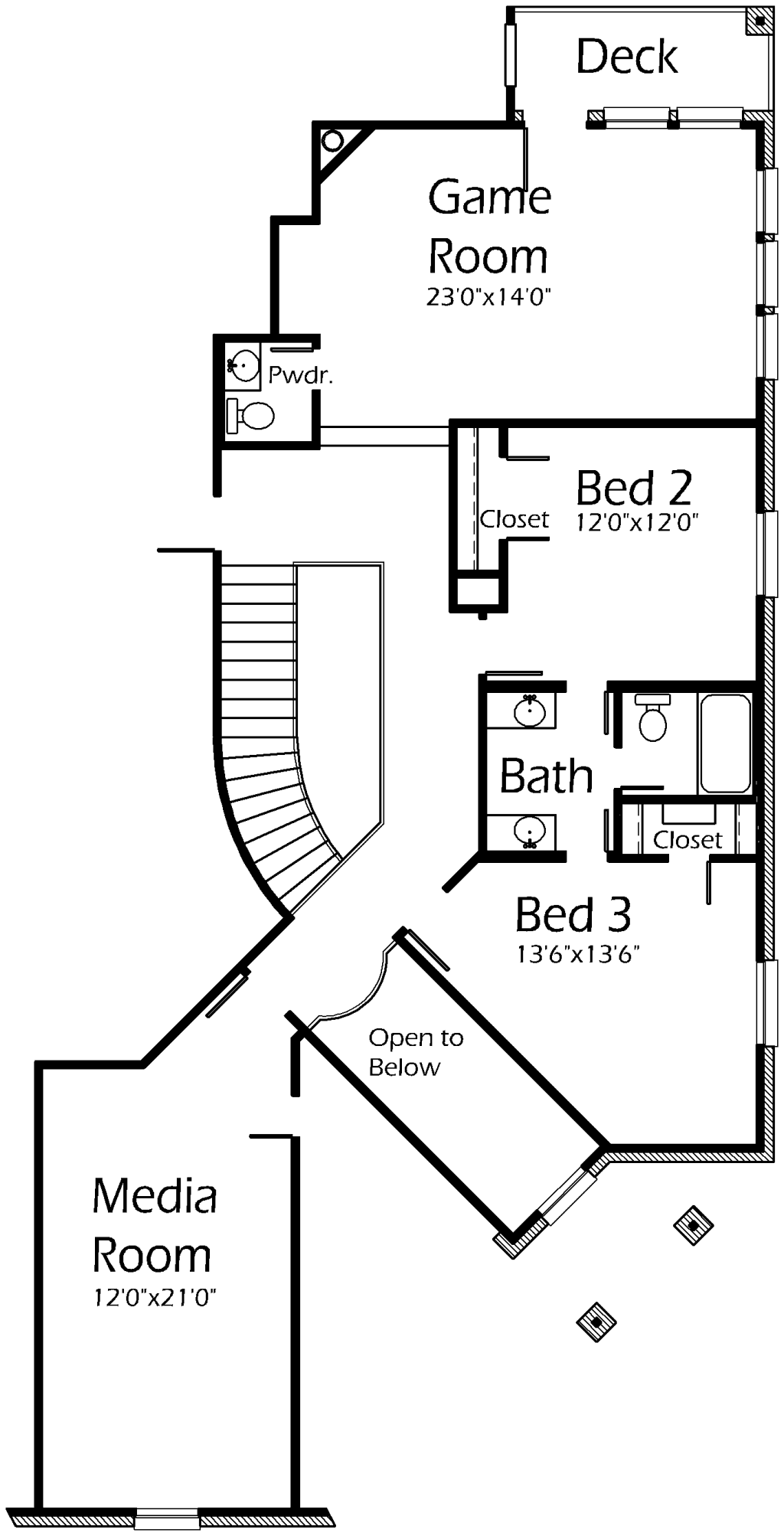House Plan Details:
| Living Area: | 3415 |
|---|---|
| Stories: | 2 |
| Bedrooms: | 3 |
| Bathrooms: | 2.5 |
| Garage Spaces: | 2 |
| Garage Location: | Front |
| Length: | 73'-0" |
|---|---|
| Width: | 40'-0" |
| Floor 1 Sq Ft: | 2095 |
| Floor 2 Sq Ft: | 1321 |
| Porch Sq Ft: | 143 |
| Garage Sq Ft: | 456 |
House Plan Price:
| PDF Plans: | $2,049.00 |
|---|
Gorgeous modern home! Oversized Family Room features quaint cozy firepalce and media center! Enjoy the view to the outdoors! Kitchen features cooktop island, snack bar and large pantry. Dining Room is the perfect place to host your next Holiday Feast! Master Bedroom leads to luxurious Bath. Enjoy the bath, shower and double sink vanity! Upstairs features large Game Room with Deck! Enjoy classic movies in the Media Room. Spacious Bedrooms provide comfort and mobility!


