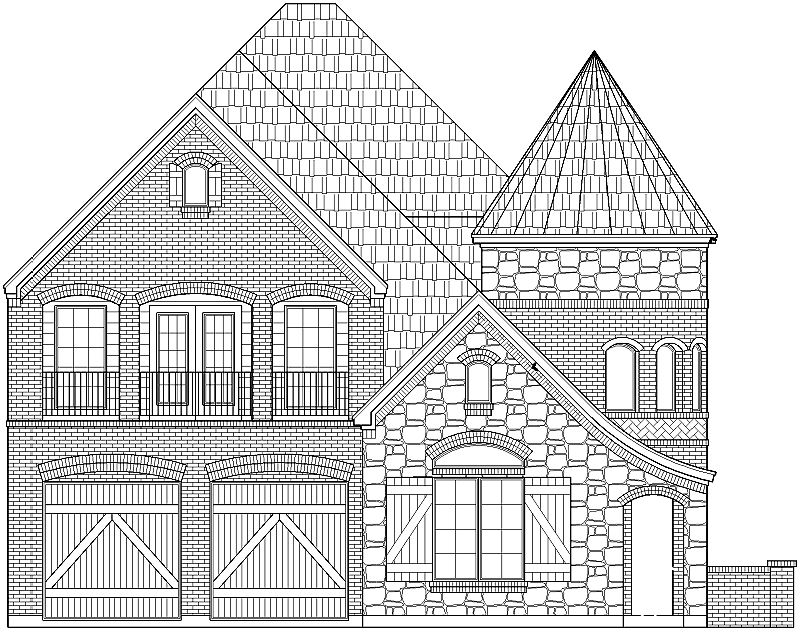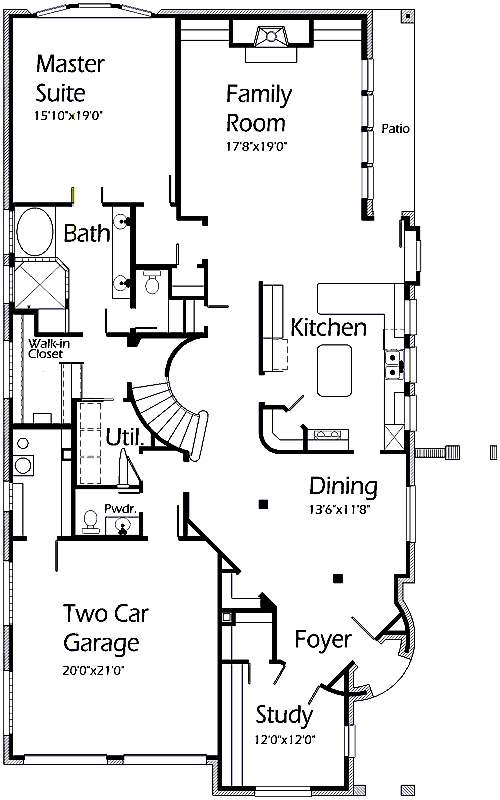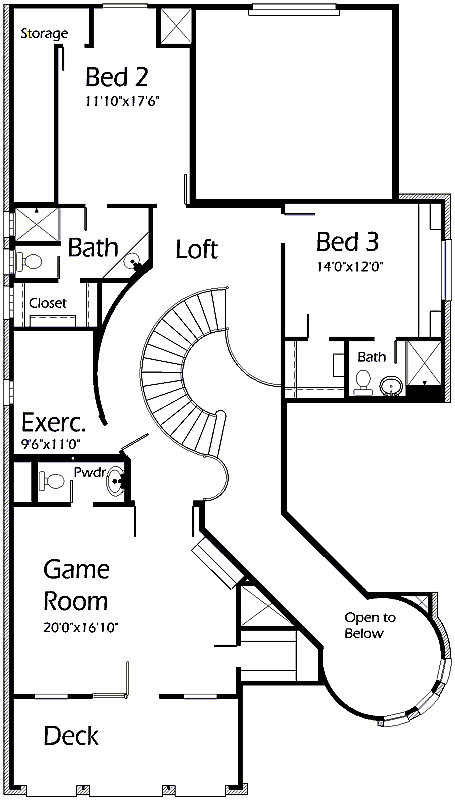Striking and dimensional layout! Relaxing Family Room offers fireplace and built-ins to keep you organized! Enjoy ample windows for outdoor viewing. Prepare meals with ease in the Kitchen offering a convenient island, snack bar and deep corner pantry. Spacious Dining Room makes sit down meals enjoyable and entertaining. Spacious Master Suite offers a quaint bay window with window seat. You’ll find that the Master Bath is not only inviting, it’s irresistible! Oval tub provides a First Class relaxing bath! Large walk-in shower with step is impressive. Upstairs features an oversized Game Room with Deck. Spacious Bedrooms have separate Baths for added privacy and space. Two car garage offers convenient upfront parking!


