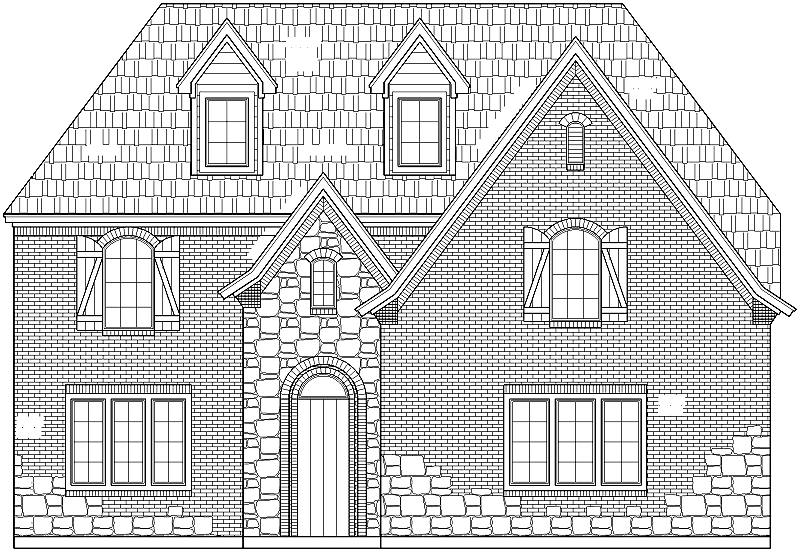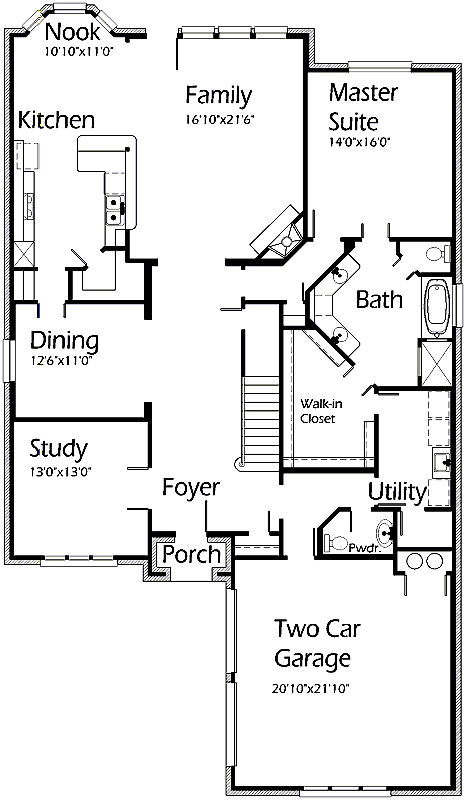House Plan Details:
| Living Area: | 3492 |
|---|---|
| Stories: | 2 |
| Bedrooms: | 4 |
| Bathrooms: | 3.5 |
| Garage Spaces: | 2 |
| Garage Location: | Front |
| Length: | 76'-3" |
|---|---|
| Width: | 44'-0" |
| Floor 1 Sq Ft: | 2128 |
| Floor 2 Sq Ft: | 1364 |
| Porch Sq Ft: | 27 |
| Garage Sq Ft: | 487 |
House Plan Price:
| PDF Plans: | $2,095.20 |
|---|
Picture yourself surrounded by abundant luxury! Family Room offers open layout with a cozy fireplace to provide warmth. Prepare delicious meals in this Kitchen featuring an oversized pantry for substantial storage. Snack bar makes a great area to serve appetizers and snacks. Nook features bay window for great outdoor viewing. Serve guests formally in the Dining Room. Master Suite provides mobility with the easy and open layout. Master Bath features both shower and tub, double sink vanity and expansive walk-in closet to keep you organized. Upstairs featurs three spacious Bedrooms with Bath. Media Room will be your next favorite place to relax and watch the latest film! Game Room provides open layout for all of your favorite hobbies!


