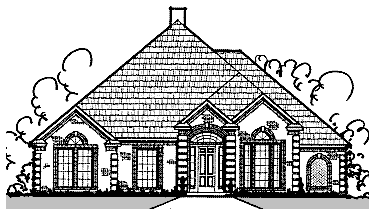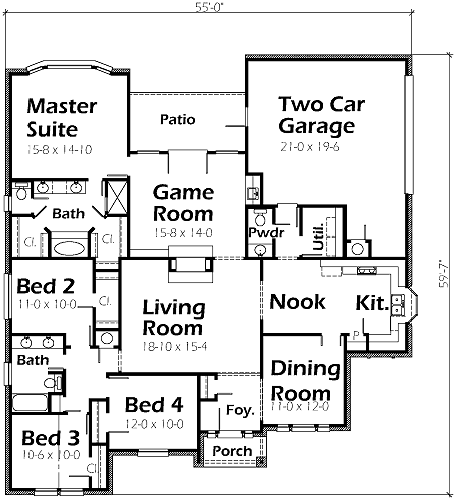House Plan Details:
| Living Area: | 2153 |
|---|---|
| Stories: | 1 |
| Bedrooms: | 4 |
| Bathrooms: | 2.5 |
| Garage Spaces: | 2 |
| Garage Location: | Side |
| Length: | 59'-7" |
|---|---|
| Width: | 55'-0" |
| Floor 1 Sq Ft: | |
| Floor 2 Sq Ft: | |
| Porch Sq Ft: | 162 |
| Garage Sq Ft: | 509 |
House Plan Price:
| PDF Plans: | $1,291.80 |
|---|
This is another one of our top sellers. This classy plan is a well-designed home with four Bedrooms. The Master Suite is separate from the children’s rooms. There is even a see-through fireplace between the Game and Family Room.

