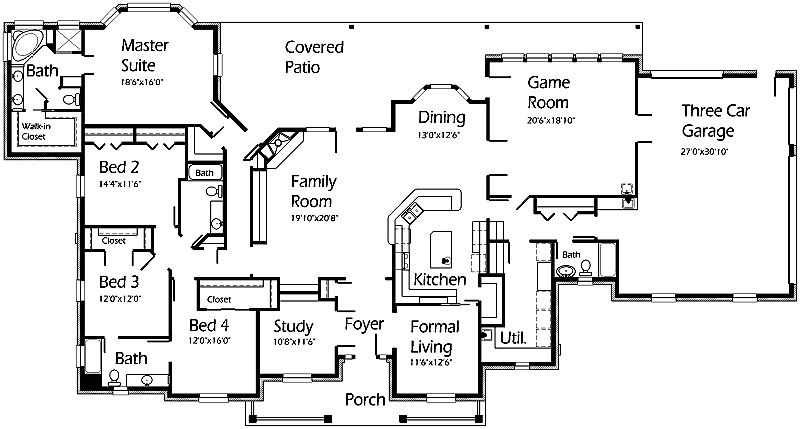Immaculate floorplan will make you the talk of the town! Incredible Front Porch is a great place to welcome and greet your guests! Enjoy entertaining in the Family Room featuring a cozy corner fireplace, built-in entertainment center and ample layout to provide mobility. Access to Covered Patio means you can relax and visit outdoors! Prepare meals easily in this Gourmet Kitchen offering both a large center island with sink and wrap around snack bar. Deep corner pantry makes storage simple! Serve guests formally by hosting your next family gathering in the Dining Room! Bay window offers great outdoor viewing! Game Room offers ample layout to accomodate all of your favorite hobbies! Master Suite has incredible layout with bay window. Relax and rejuvenate while enjoying the ammenities in the Master Bath. Corner tub, shower and double sink vanity are just a few perks you’ll fall in love with. Spacious Bedrooms offer large walk-in closets and separate Baths. Three car garage means you have lots of room to park and keep that hobby car! Tons of storage throughout!

