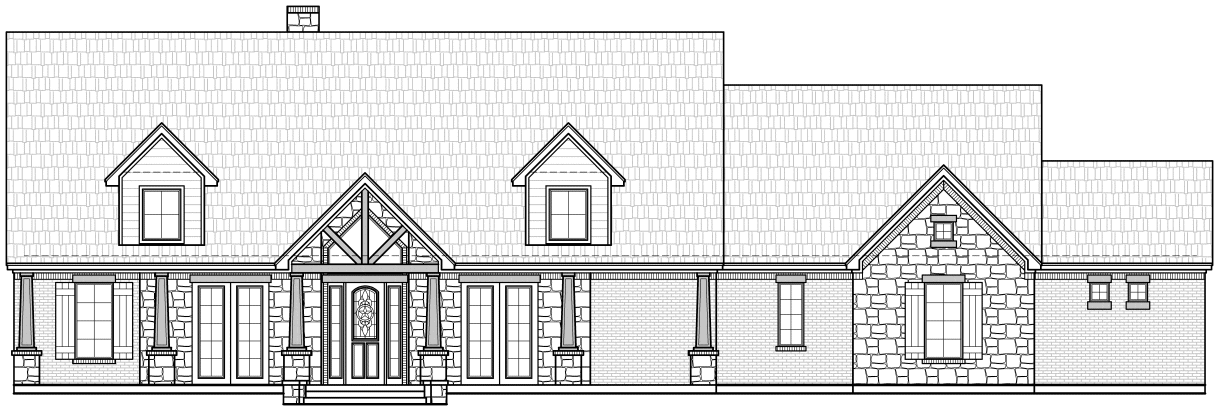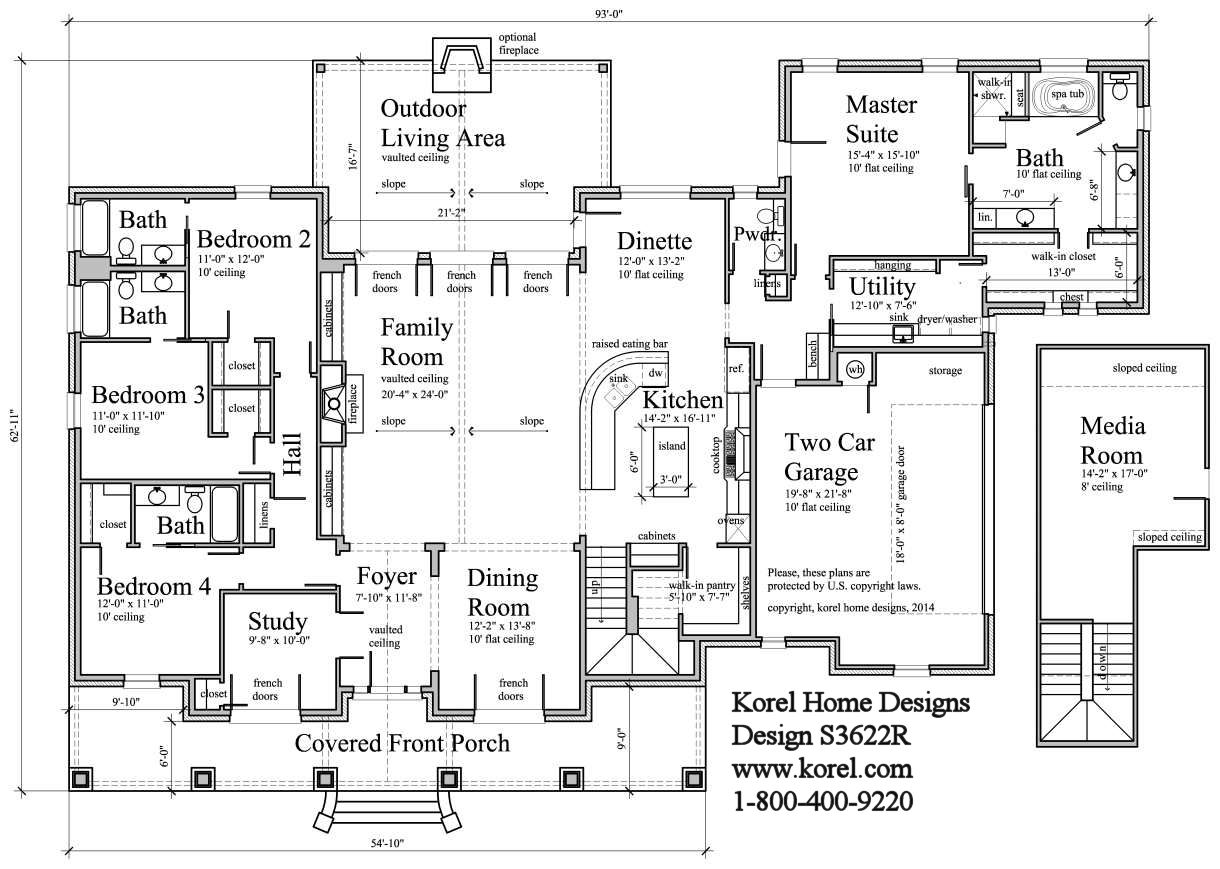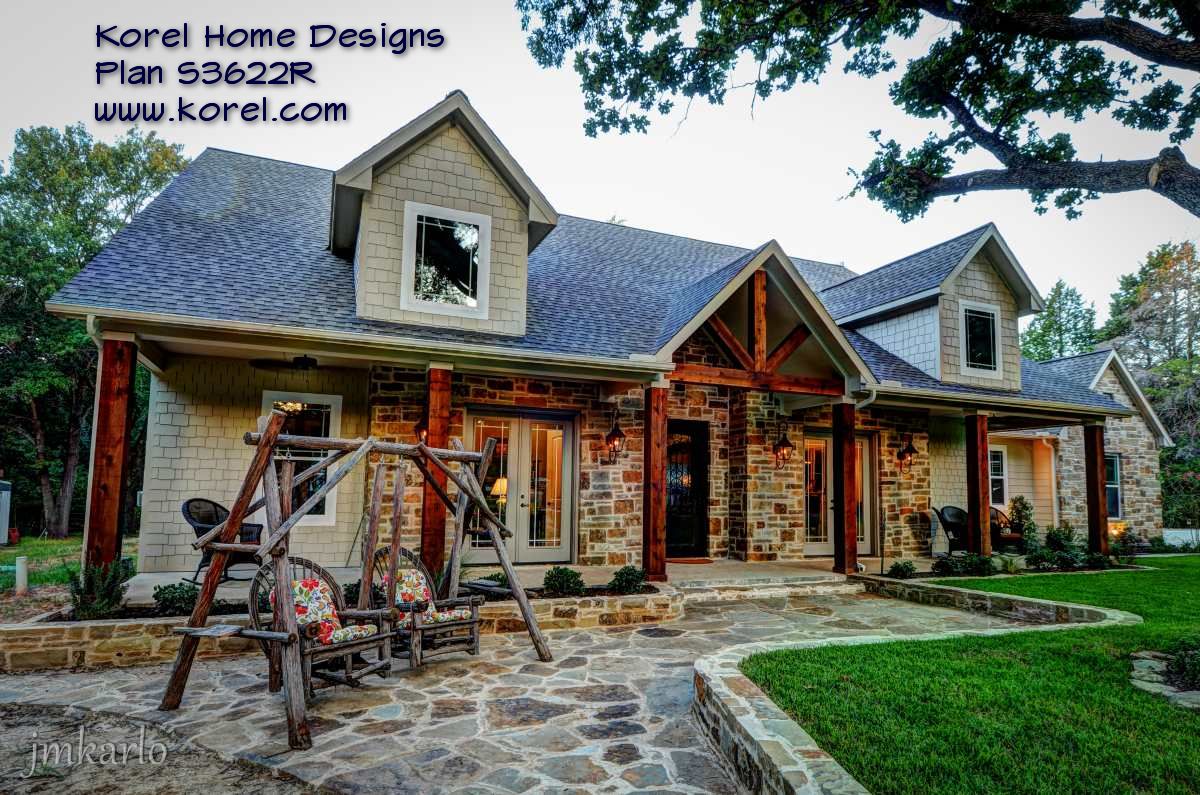Country House Plan S3622R
Front Elevation

First Floor

Front Photo

House Plan Details:
| Living Area: |
3622 |
| Stories: |
2 |
| Bedrooms: |
4 |
| Bathrooms: |
4.0 |
| Garage Spaces: |
2 |
| Garage Location: |
Side |
| Length: |
62'-11"
|
| Width: |
93'-0"
|
| Floor 1 Sq Ft: |
3305
|
| Floor 2 Sq Ft: |
317
|
| Porch Sq Ft: |
802
|
| Garage Sq Ft: |
535
|
Another version in the lineage of S2997L with the upstairs space many ask for. Here we added a small media room or you can use the space for an at home business office. This plan also has a nice covered Outdoor Living Area with fireplace. Photos available on my Face Book Album


