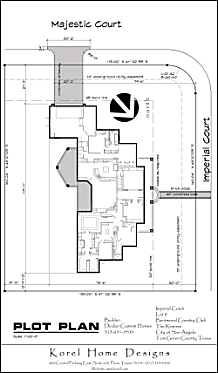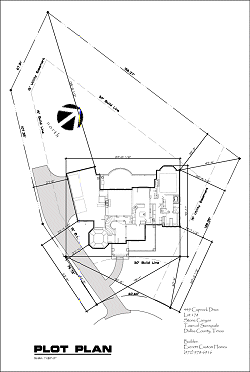A Plot Plan, or sometimes called a Site Plan looking sort of like your Survey, is a construction document only a Plot Plan is a Proposed Construction Drawing. The price of a Stock Plan does not include a Plot Plan Drawing but we can do this service for you. The Building Code requires that a Plot Plan be included in the plan review package when applying for a building permit. Some builders will draw the Plot Plan themselves or have their Surveying Company or Engineer draw this plan.
The cost of this service is the same as doing Customized Revisions or Misc. Drafting and that is $140.00 per hour.
You will need to provide us a copy of a Lot Survey or the Engineer’s Subdivision Plat including all the dimensions, bearings (a bearing are those different numbers that look like “N 86°-19′-47″ E”) and curve data needed to draw the Plot Plan. Also include a summary of the required setbacks. Sometimes, the Drainage Plan is required to be shown on the Plot Plan if not the Finished Floor Elevation if the lot backs up to a creek or lake.
Contact Us if you have any questions.

