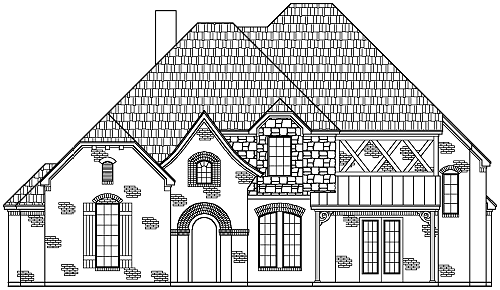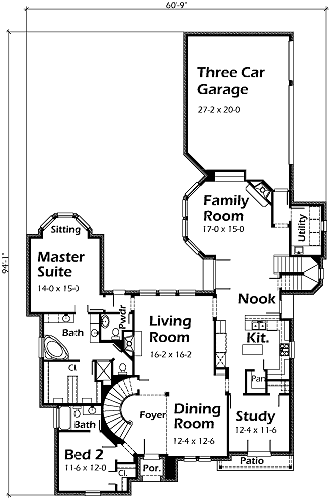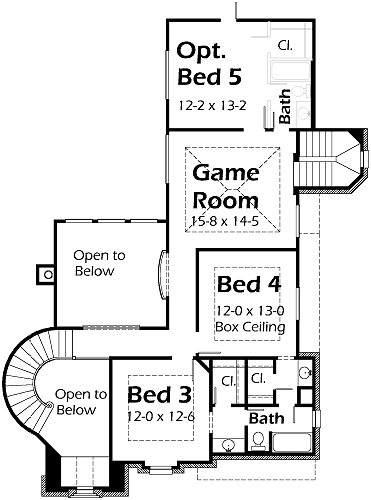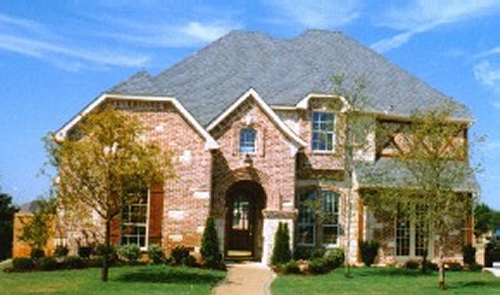This dream home is very spacious and modern. The Study has its own separate patio for taking a break from your work. The Master Suite has a Bay Window Sitting Area, double closet, and beautiful Bath. The main level has a Study and a Guest Bed. The Family Room has a huge Bay Window and corner fireplace. There are curved stairs in the two story Foyer. The large Kitchen has an Island and huge Pantry. A second set of stairs is conveniently located just off the nook. The Game Room has a splay ceiling and can fit a pool table. Bed 3 and 4 have boxed ceilings. the Three Car Garage has extra room for storage.



