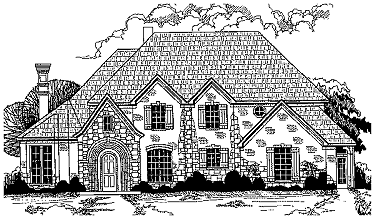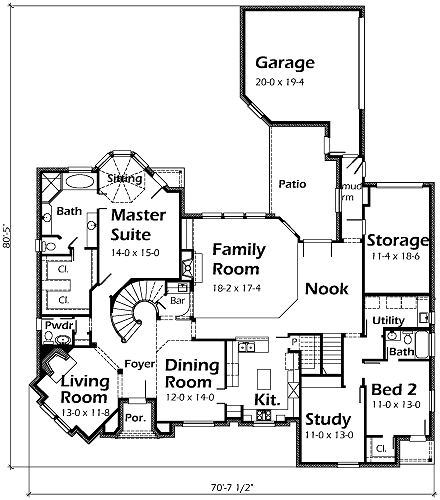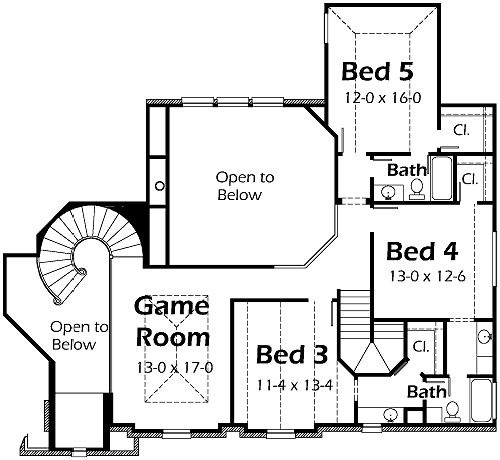House Plan Details:
| Living Area: | 3843 |
|---|---|
| Stories: | 2 |
| Bedrooms: | 5 |
| Bathrooms: | 4.5 |
| Garage Spaces: | 3 |
| Garage Location: | Side |
| Length: | 80'-5" |
|---|---|
| Width: | 70'-7 1/2" |
| Floor 1 Sq Ft: | 2728 |
| Floor 2 Sq Ft: | 1115 |
| Porch Sq Ft: | |
| Garage Sq Ft: | 686 |
House Plan Price:
| PDF Plans: | $2,305.80 |
|---|
This Country English-Old World two story design may be the perfect match for you and your loved ones. A Wet Bar is conveniently tucked beneath the curved stairway. The two story foyer opens to the Formal Dining and Living Rooms. There are 10′ ceilings on the main level. The Gourmet Island Kitchen overlooks the two story Family Room & Nook. There is a secondary stairs near the Nook leading to the Bedroom areas on the upper level. There is also a built-in credenza in the Study located below the secondary stair landings. An octagon ceiling in Master Bedroom Sitting Area overlooks the backyard. There are volume ceilings in all upper level Bedrooms. There is even a Jack & Jill Bath between Bedrooms 3 & 4.


