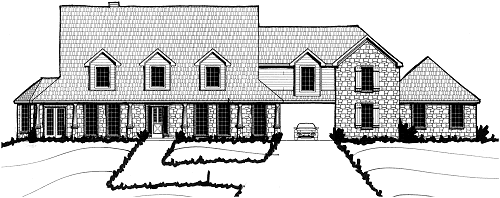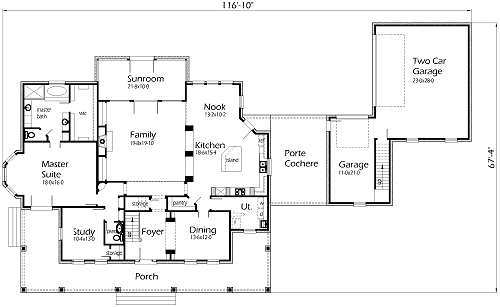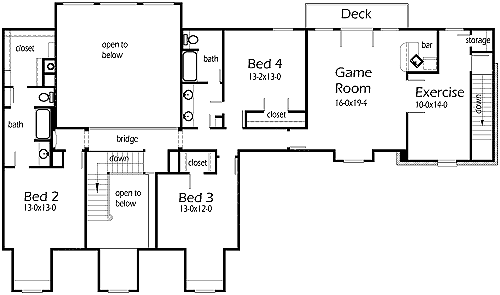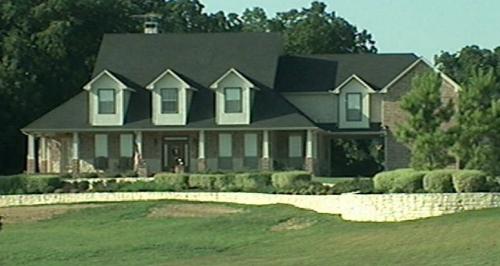House Plan Details:
| Living Area: | 4236 |
|---|---|
| Stories: | 2 |
| Bedrooms: | 4 |
| Bathrooms: | 3.5 |
| Garage Spaces: | 3 |
| Garage Location: | Side |
| Length: | 67'-4" |
|---|---|
| Width: | 116'-10" |
| Floor 1 Sq Ft: | 2486 |
| Floor 2 Sq Ft: | 1750 |
| Porch Sq Ft: | 996 |
| Garage Sq Ft: | 1069 |
House Plan Price:
| PDF Plans: | $2,541.60 |
|---|
The Texas Hill Country Colonial design is perfect for that home in the country. Wrap around front porch to overlook the land. The Porte Cochere allows you to stop the car and carry in groceries before parking it in this 3 Car Garage. The Master Bedroom is oversized with a bay window. The Master Bath has separate sinks and separate tub and shower with a large walk-in closet. The Family Room has plenty of room for that family get-together you always wanted. The Kitchen has a huge island for easier cooking. The Family Room is attached to a Sunroom or an enclosed Patio. The Upper Level has 3 bedrooms, and 2 baths. The Game Room has a bar for those pool players. The upper level has its very own Exercise Room to stay in shape. The Main Level has 10′ ceilings and the Upper Level has 8′ ceiling. The roof has combination roof pitches of 9:12 and 12:12 with 4:12 pitch above the Porches.



