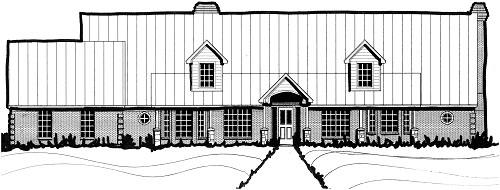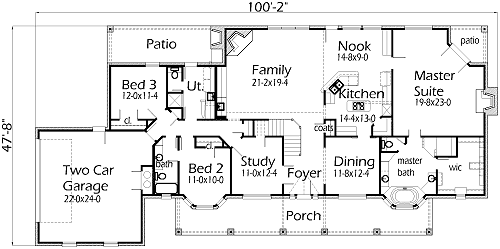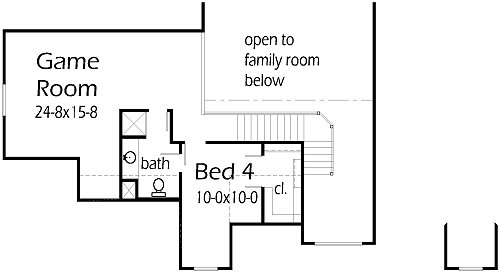This country home offers everything for living on the farm. To start with, look at the size of the front porch. Walk into the front door, look at this winding stairway leading to the second floor. The Dining Room is perfect for serving dinners. The Study has double French doors leading into it. The Family Room has a vaulted ceiling and is large enough for the oversized furniture. The Kitchen, Nook, & Family Room are all open to each other for a big room effect. The Master Suite alone takes up a 1/3 of the house with it’s own fireplace and patio. The Master Bath has large tub, walk-in shower, his & her vanities, and a large walk-in closet. On the other side of the house, the bedrooms have large closets and share the hall bathroom. The Utility room is made for anyone that gets dirty all day and don’t want to track in mud into the rest of house; it offers washer, dryer, potty area, and a shower. The Patio has an outside fireplace for spending peaceful nights with the ones you love. Upstairs is a large Recreational Room for the use of a Game Room or a Home Theater. A 4th Bedroom is included for any guests staying overnight.


