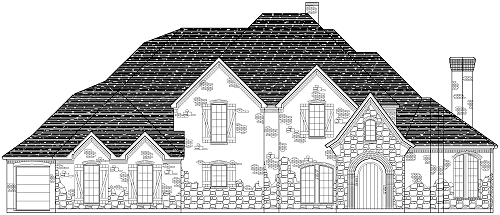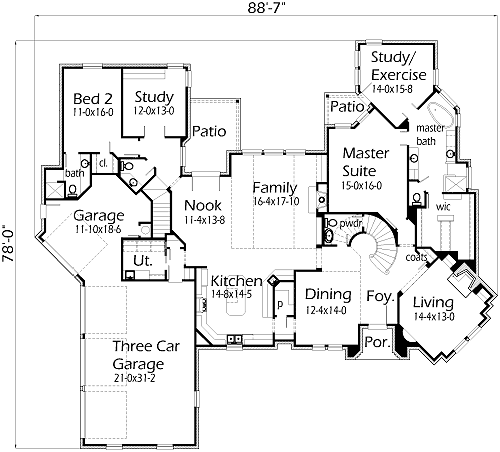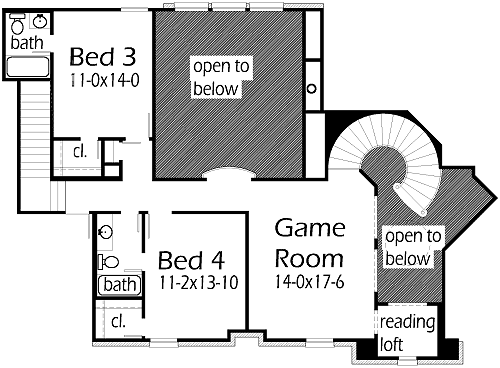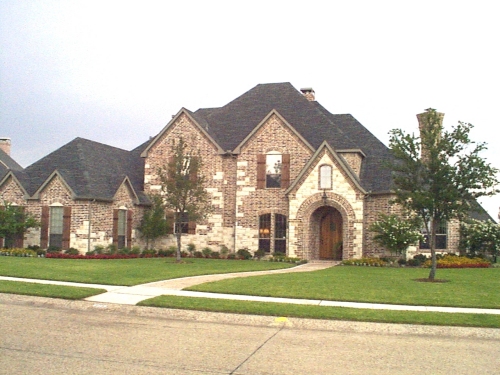Looking for a Old World house with extra amenities?! As you enter the house you will be glamourized by the beautiful circular stairs. The Dining Room gives the room a relaxing state. The Living Room is cozy and warm with a fireplace and bookshelves. The Master Bedroom perfect for those that want lots of space to move around. The Master Bath has a seperate vanities, walk-in shower, claw foot tub, and a large walk-in closet. Off the Master Bath, there is an extra room for a Study or an Exercise Room to keep in shape. The Kitchen has lots of cabinet space to store dishes and other housewares. The Family Room has a vaulted ceiling to two story ceiling, fireplace, and shelves. Bedroom 2 has lots of room to spoil your guests with their own bath and walk-in closet. The Study is great for the home computer. A secondary stairs is great for the kids to go up and down while leaving the main one nice and neat. The Game Room has hand rails looking down at the the Family Room & Foyer, and a reading loft. Bedrooms 3 & 4 each have a bathroom and walk-in closet.



