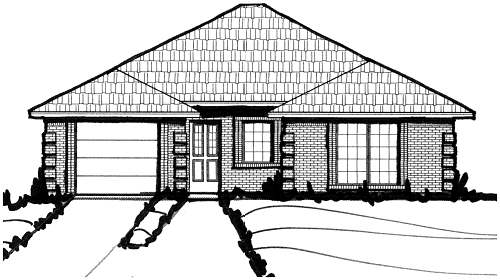House Plan Details:
| Living Area: | 1241 |
|---|---|
| Stories: | 1 |
| Bedrooms: | 3 |
| Bathrooms: | 2.0 |
| Garage Spaces: | 1 |
| Garage Location: | Front |
| Length: | 48'-5" |
|---|---|
| Width: | 38'-0" |
| Floor 1 Sq Ft: | |
| Floor 2 Sq Ft: | |
| Porch Sq Ft: | 28 |
| Garage Sq Ft: | 235 |
House Plan Price:
| PDF Plans: | $744.60 |
|---|
This open home is the best choice for your family if you are seeking class and convenience. The Dining Room and Kitchen both feature a sloped ceiling adding to the spaciousness. The large pantry in the Kitchen is practical for food storage. This house also has plenty of windows to bring in more natural light. In addition, extra closets add to this home’s appeal.

.gif)