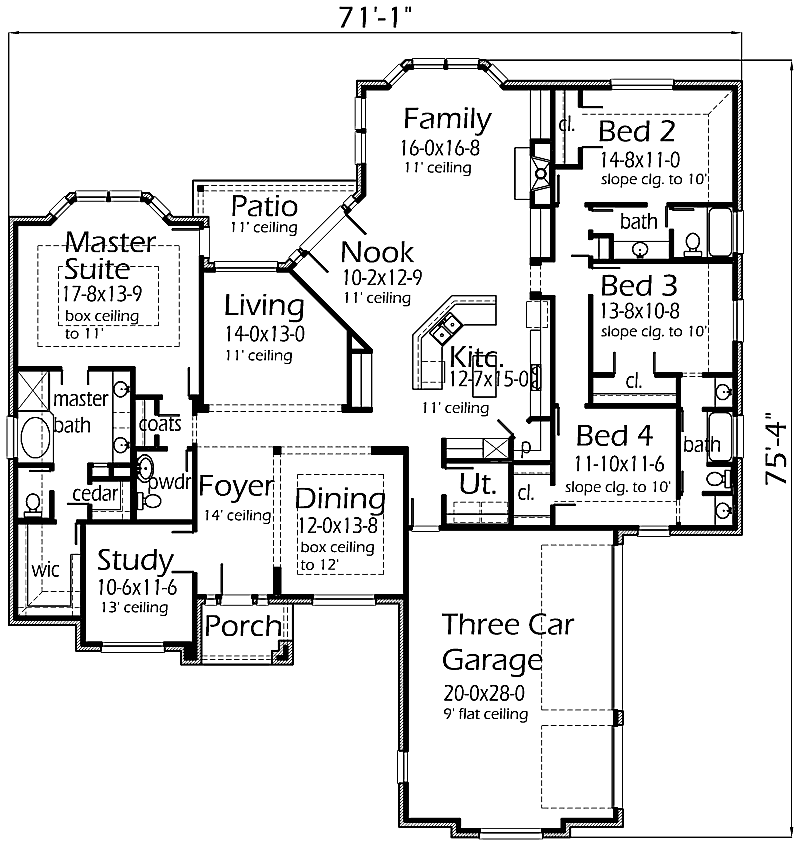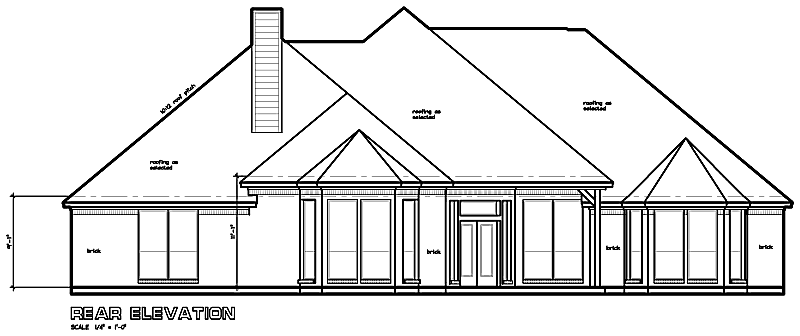House Plan Details:
| Living Area: | 3002 |
|---|---|
| Stories: | 1 |
| Bedrooms: | 4 |
| Bathrooms: | 3.5 |
| Garage Spaces: | 3 |
| Garage Location: | Side |
| Length: | 75'-4" |
|---|---|
| Width: | 71'-1" |
| Floor 1 Sq Ft: | |
| Floor 2 Sq Ft: | |
| Porch Sq Ft: | 151 |
| Garage Sq Ft: | 630 |
House Plan Price:
| PDF Plans: | $1,801.20 |
|---|
A great one story plan for everyone! This home offers 4 bedrooms, 3.5 baths, and a three car garage. The Study has double French doors and a 13′ ceiling. The Dining Room has a boxed ceiling from 11′ to 12′. The island Kitchen is wide open to the Nook and Family Room. The Family Room has a fireplace and built-in cabinets.
.jpg)

