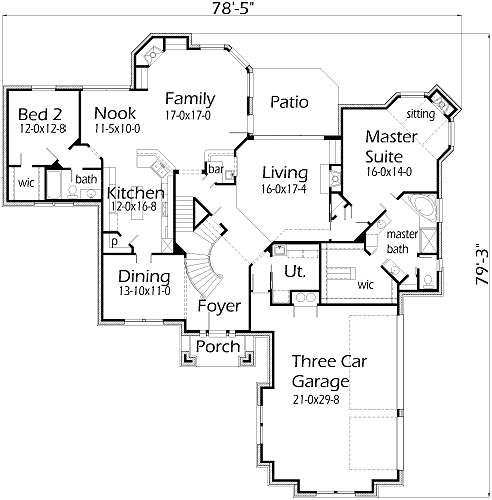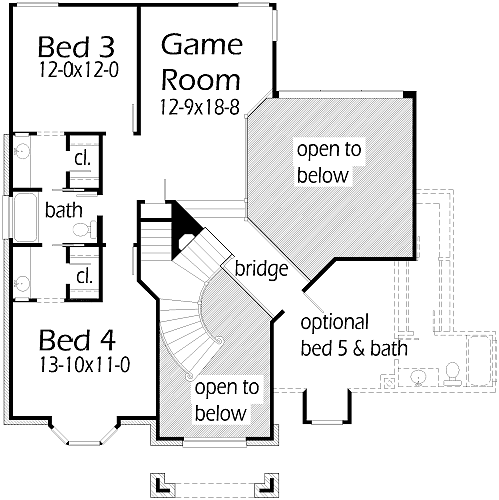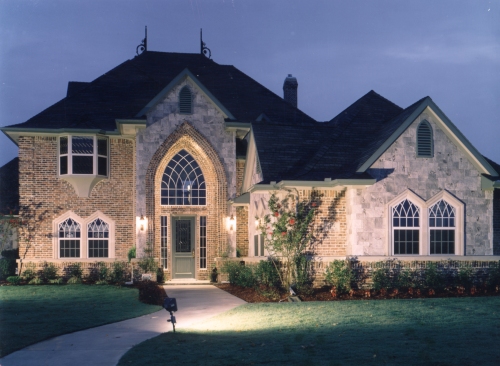House Plan Details:
| Living Area: | 3434 |
|---|---|
| Stories: | 2 |
| Bedrooms: | 4 |
| Bathrooms: | 3.0 |
| Garage Spaces: | 3 |
| Garage Location: | Side |
| Length: | 79'-3" |
|---|---|
| Width: | 78'-2" |
| Floor 1 Sq Ft: | 2614 |
| Floor 2 Sq Ft: | 820 |
| Porch Sq Ft: | 62 |
| Garage Sq Ft: | 782 |
House Plan Price:
| PDF Plans: | $2,060.40 |
|---|
A spectacular home with Gothic windows. The tall ceilings in the Foyer and Living Room will leave your guests breathless. The Master Suite is the ideal retreat from reality with a sitting area and fireplace. The island Kitchen has a snack bar serving the Family Room and Nook. The Wet Bar is great for entertaining guests. The Game Room is great for TV Room for the kids & their video games. The Bedrooms 3 & 4 have their own closets and share a Jack & Jill bathroom. There is an option across the bridge to a 5th bedroom and bath. The large 3 car garage is great for both cars and lawn equipment.


