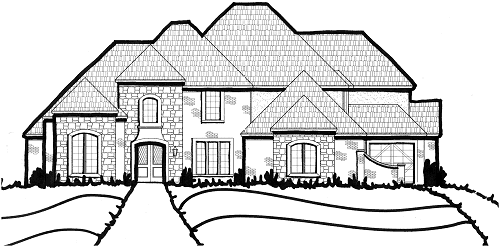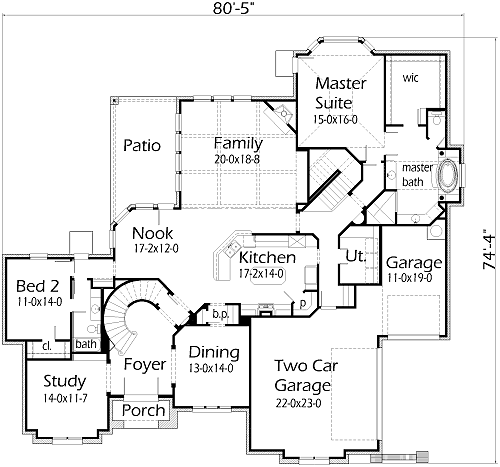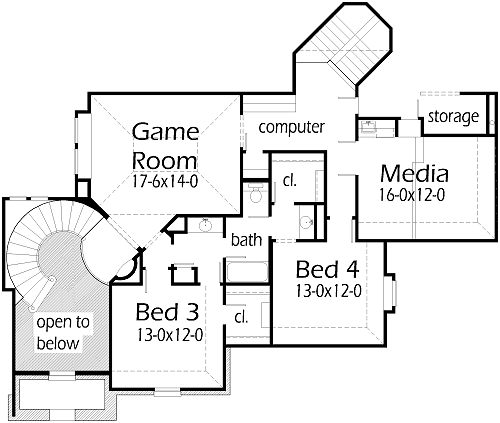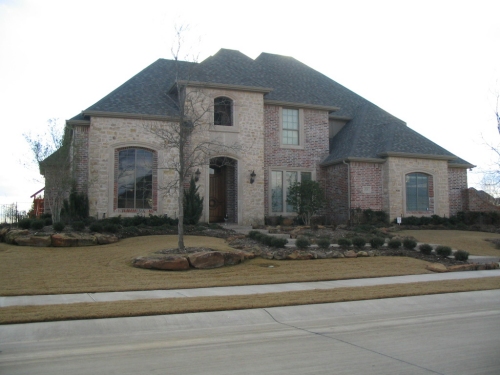This French style estate has all the newest features for your family. The Study is great for a home office or a Living Room area. The Dining Room has room for the 8 place dining room table. The island Kitchen has lots of cabinets for storage and a snack bar. The Family Room has an exposed beam ceiling, corner fireplace, and a media alcove. The Master Suite has a special hip ceiling treatment and a bay window. The Master Bath has a large Roman tub with columns, shower, seperate vanities and a large walk-in closet. Inside the butler’s pantry, there is a wine closet. The Game Room has a boxed window and a hip ceiling treatment. The Media Room is designed to give you the atmosphere of going to the theatre. A computer area will keep your kids up to date with the latest news and ideas.



