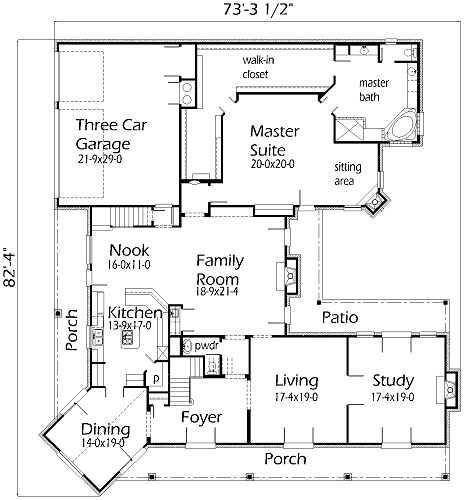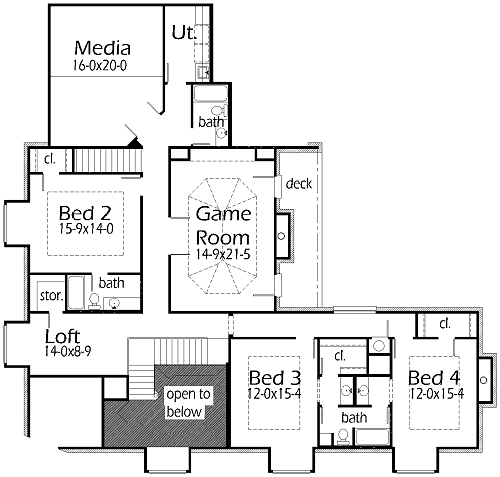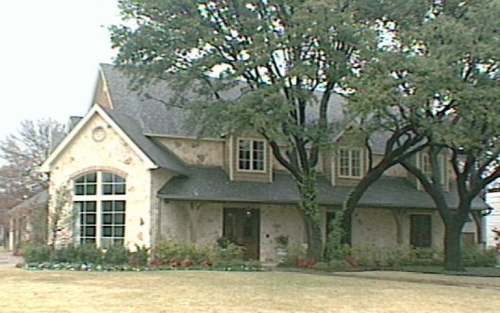A true Hill Country Estate for large lots. The front porch serves as a second living area. The Dining Room is off at an angle. The Living Room and Study are extra large for oversized furniture. The Family Room has a wet bar, media alcove and a fireplace. The large Master Suite has a sitting area with a fireplace. The Master Bath has a corner fireplace, seperate vanities, walk-in shower and a extra large walk-in closet. The secondary Bedrooms have their bathroom and walk-in closets. The Game Room has a media alcove and access to a covered deck. The Media Room is designed for the theatre feel. The Utility Room is upstairs to be near all the secondary bedrooms.


