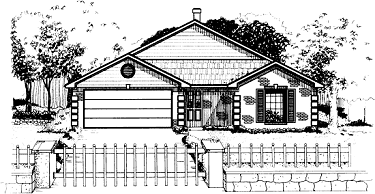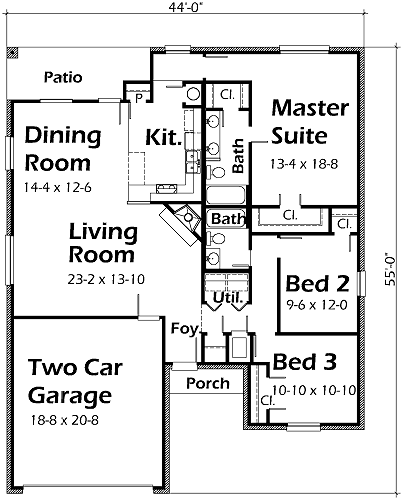House Plan Details:
| Living Area: | 1565 |
|---|---|
| Stories: | 1 |
| Bedrooms: | 3 |
| Bathrooms: | 2.0 |
| Garage Spaces: | 2 |
| Garage Location: | Front |
| Length: | 55'-0" |
|---|---|
| Width: | 44'-0" |
| Floor 1 Sq Ft: | |
| Floor 2 Sq Ft: | |
| Porch Sq Ft: | |
| Garage Sq Ft: | 417 |
House Plan Price:
| PDF Plans: | $939.00 |
|---|
The brick veneer around all four sides makes this economical home quite classy. The large Living Room with a corner fireplace will be great for the holidays. The Master Suite features two walk-in closets and a double sink in the Bath. Bedroom ceilings are 8′, while the Living Room ceiling is raised to 10′. The common plumbing wall and carefully planned layout makes this home a great buy.

