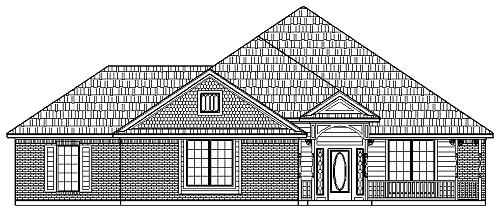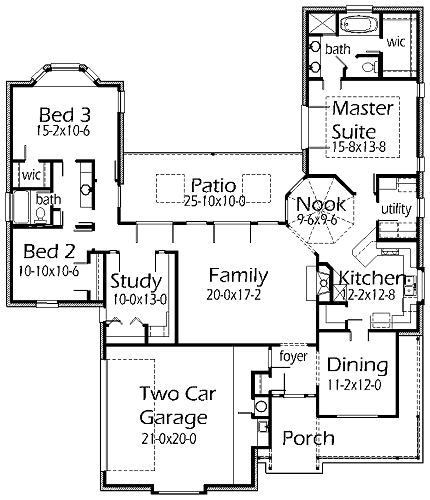House Plan Details:
| Living Area: | 2077 |
|---|---|
| Stories: | 1 |
| Bedrooms: | 3 |
| Bathrooms: | 2.0 |
| Garage Spaces: | 2 |
| Garage Location: | Side |
| Length: | 69'-8" |
|---|---|
| Width: | 60'-0" |
| Floor 1 Sq Ft: | |
| Floor 2 Sq Ft: | |
| Porch Sq Ft: | 468 |
| Garage Sq Ft: | 490 |
House Plan Price:
| PDF Plans: | $1,246.20 |
|---|
A cute Craftsman style residence. This home offers 3 bedrooms and 2 full baths. The Study has built-in books, windows to hallway, and access to the driveway. The Nook has a raised gazebo ceiling. The large Patio has two skylights for more natural light. The front Porch wraps around the Dining Room. The Garage has a sink to wash off from working on your car or lawn.

