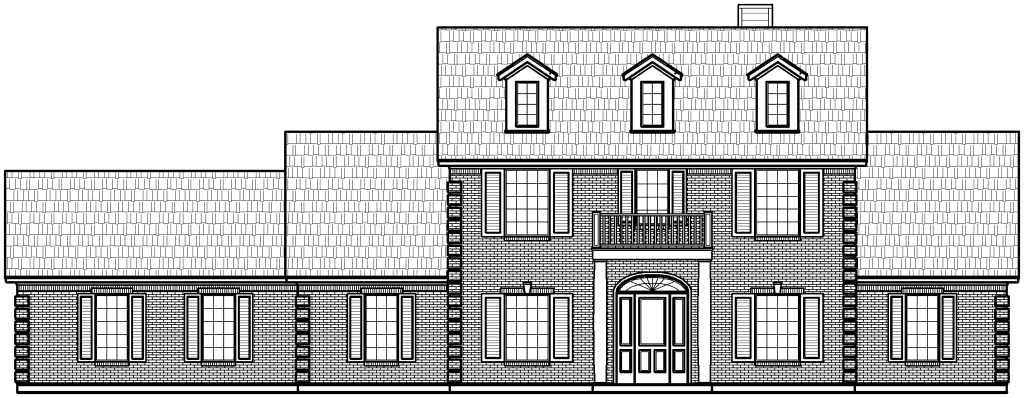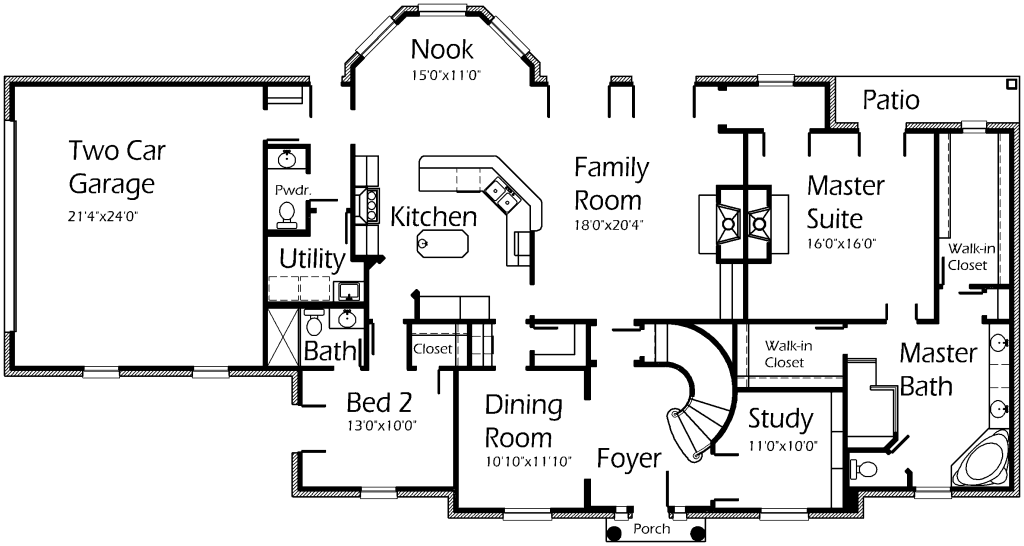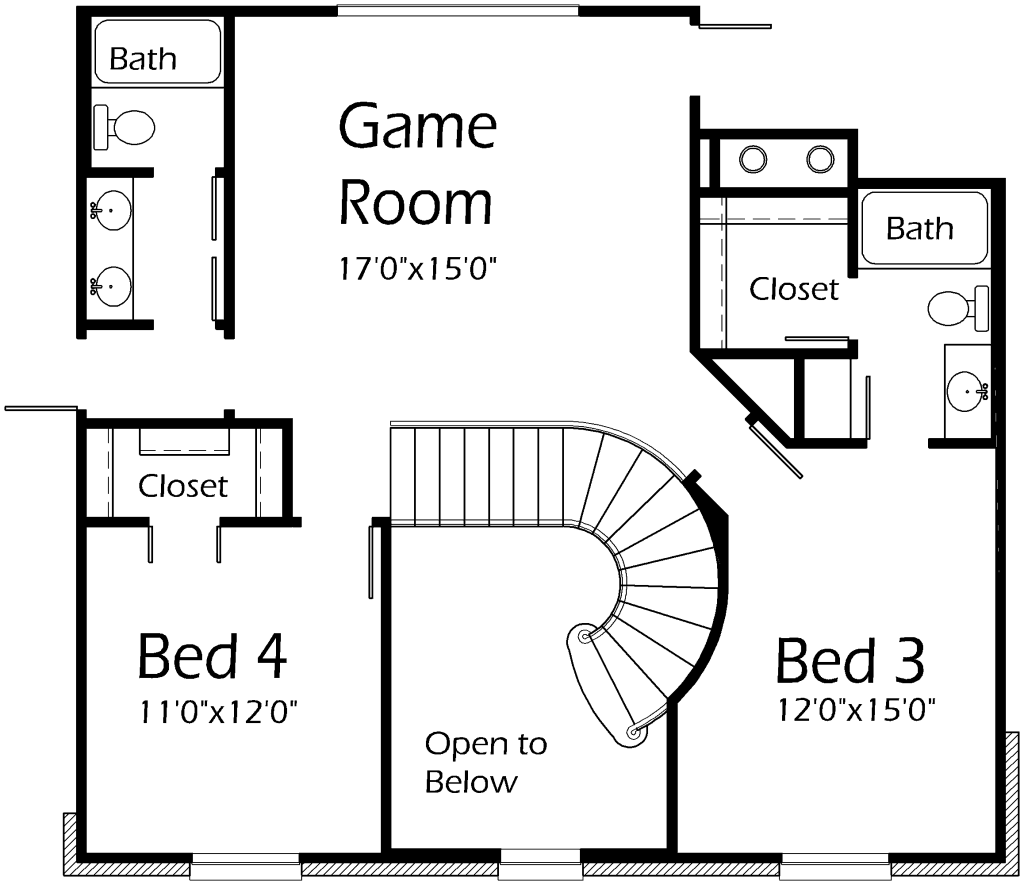This classy home is inviting and irresistible! Welcome guests into the two story high Foyer. Enjoy visiting in the Family Room which features a fireplace. Spacious layout will accomodate large furniture. Elegant Breakfast Nook is oversized for that full ktichen table! Enjoy entertaining while serving your guest from the snack bar. Island is ideal for buffet style serving. For luxury, step into the Master Suite and curl up by the private fireplace. Master Bath features walk-in shower, corner tub, his and her vanities and his and her walk-in closets. Upstairs features two bedrooms, each with private baths. Large Game Room will accomodate entertainment centers. Enjoy natural sunlight with lots of windows throughout this home!


