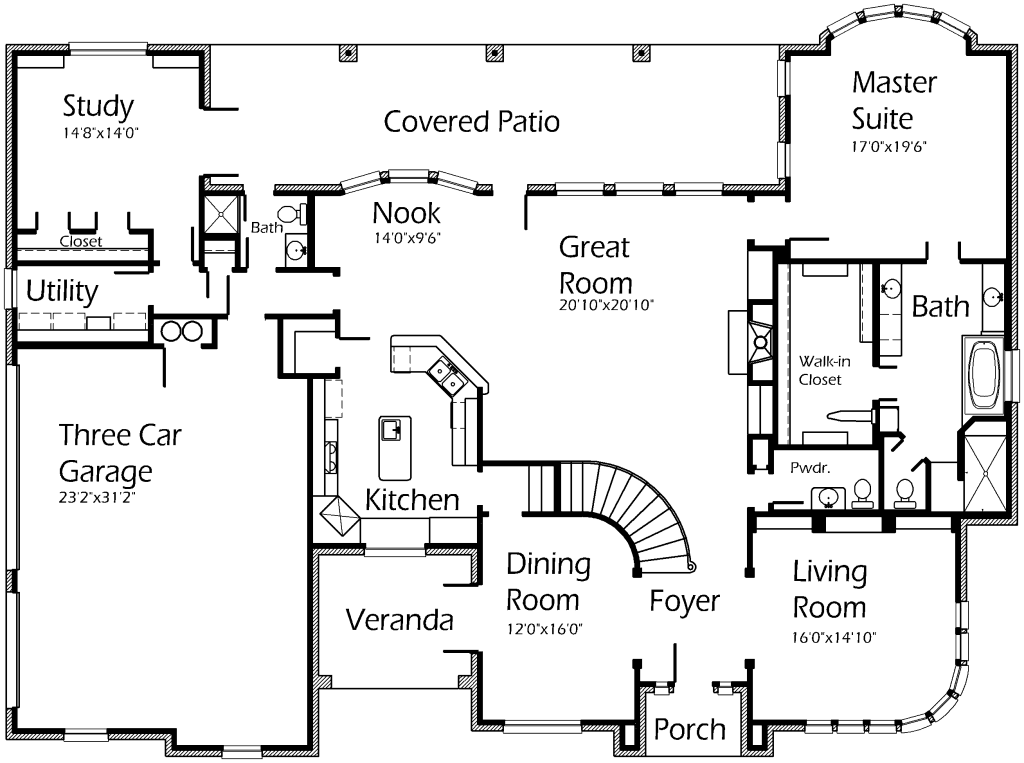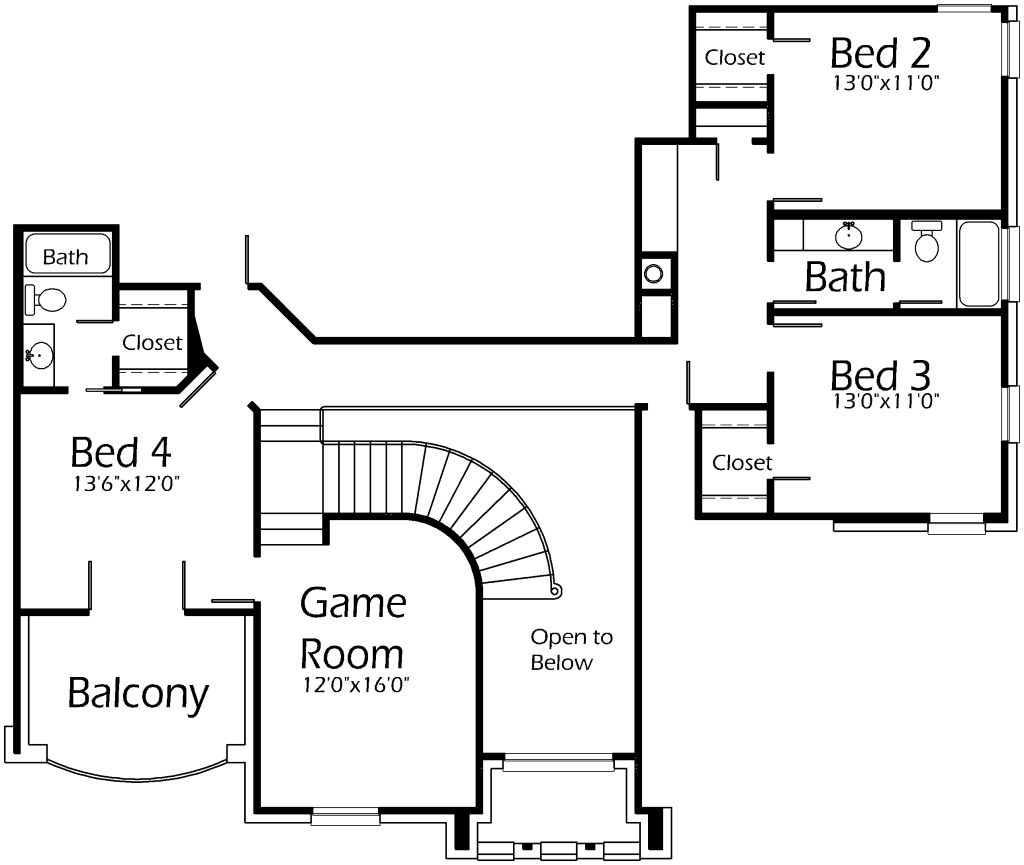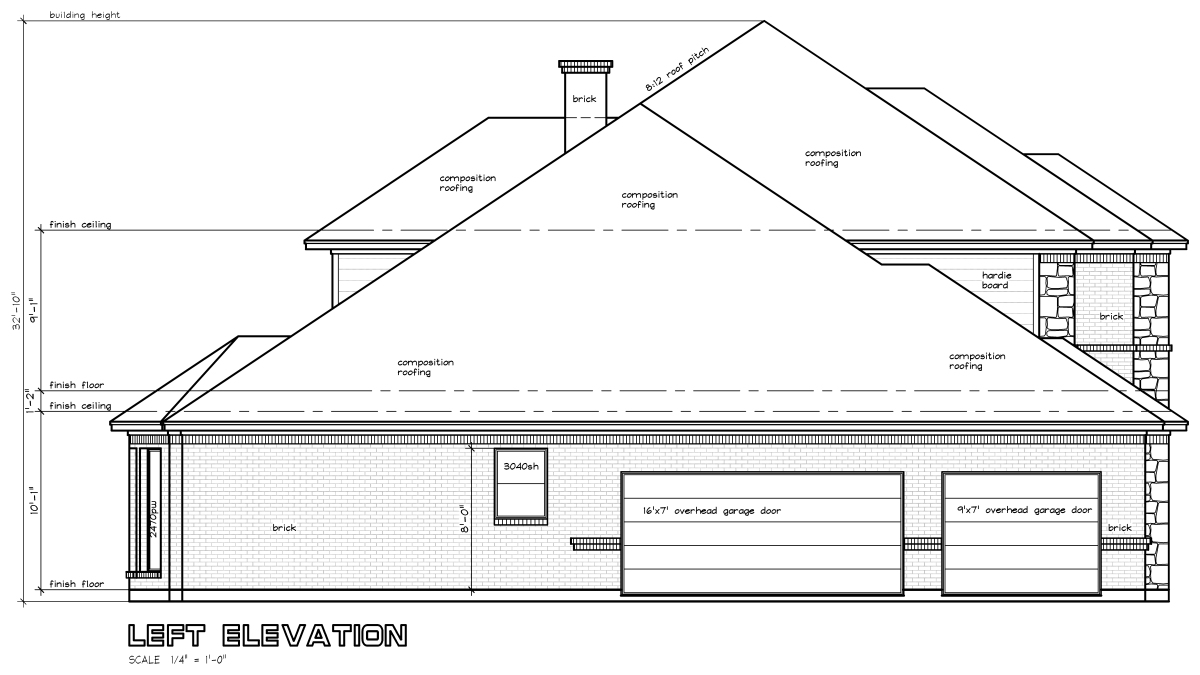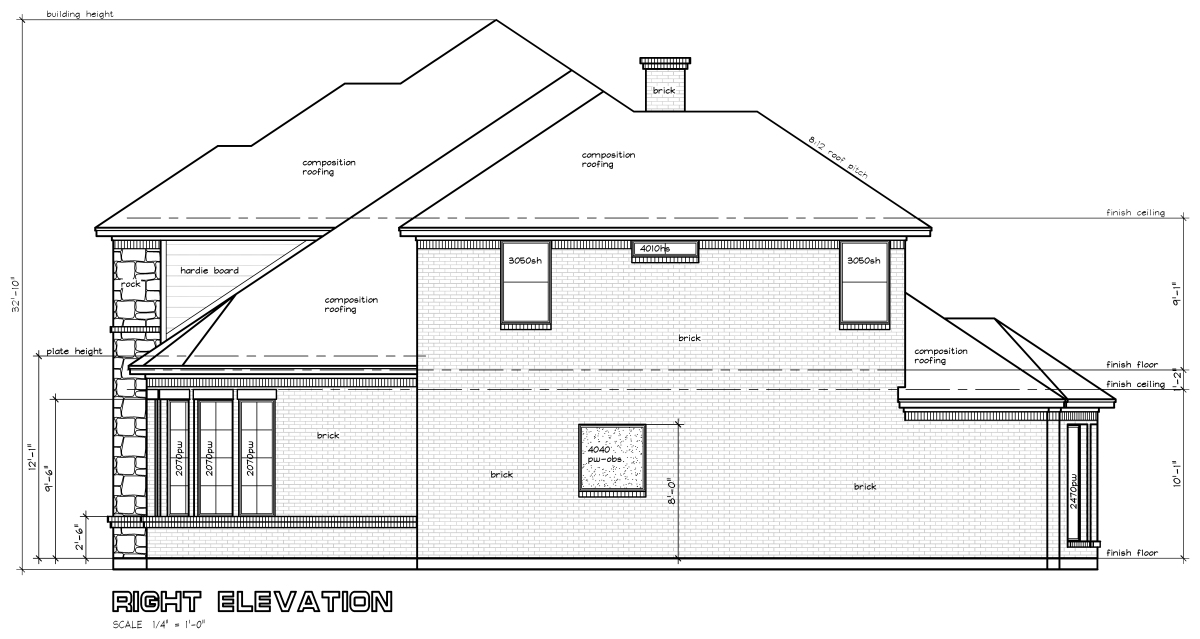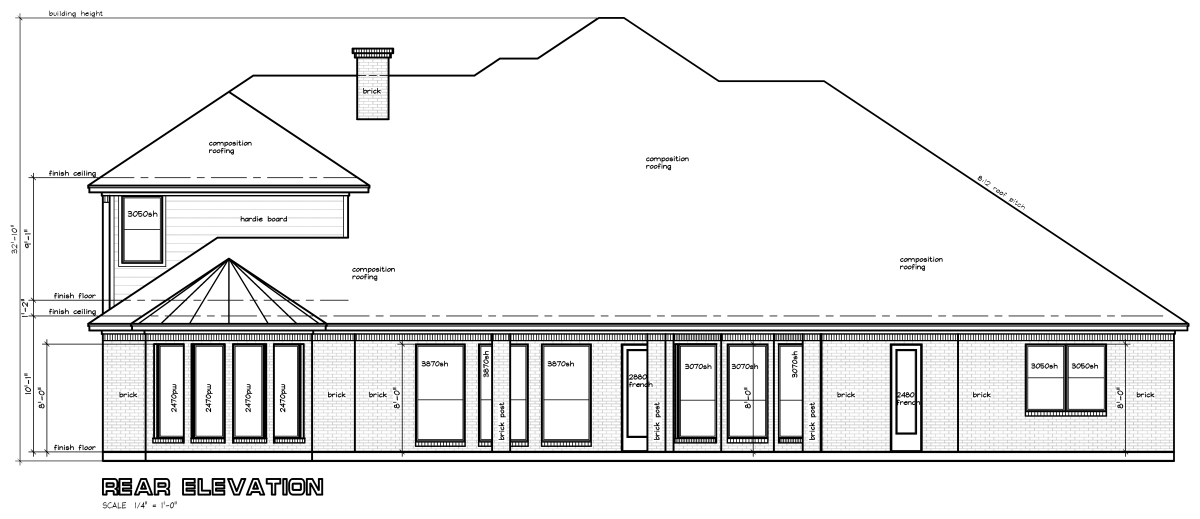What a beauty! Welcome family and friends into the two story ceiling Foyer! Great Room will accomodate large furniture. Enjoy visiting in front of the fireplace or watch your favorite movies. Formal Dining Room is the perfect area to host gatherings. Enjoy access to the Veranda! Formal Living Room offers lots of windows for outdoor viewing. With fireplace and built-in book shelves, this room is simply cozy ! Master Suite features sitting area with outdoor viewing. Master Bath includes corner shower with seat, tub, his and her vanities and deep walk-in closet with built-in shelves. Travel upstairs to enjoy family game night in the Game Room. Private balcony will be your next favorite spot! This home offers plenty of space for everyone in your family!
.jpg)
